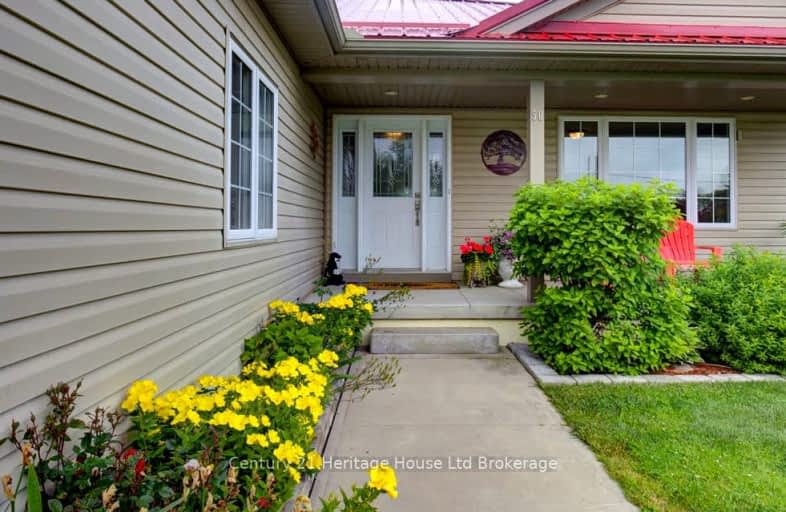Car-Dependent
- Almost all errands require a car.
9
/100
Somewhat Bikeable
- Most errands require a car.
32
/100

Monsignor J H O'Neil School
Elementary: Catholic
21.20 km
Port Burwell Public School
Elementary: Public
4.05 km
Houghton Public School
Elementary: Public
11.57 km
Straffordville Public School
Elementary: Public
7.25 km
Summers' Corners Public School
Elementary: Public
14.58 km
Westfield Public School
Elementary: Public
19.85 km
Delhi District Secondary School
Secondary: Public
31.07 km
Valley Heights Secondary School
Secondary: Public
21.00 km
St Joseph's High School
Secondary: Catholic
31.37 km
Ingersoll District Collegiate Institute
Secondary: Public
40.98 km
Glendale High School
Secondary: Public
20.94 km
East Elgin Secondary School
Secondary: Public
18.82 km
-
Straffordville Community Park
Straffordville ON 7.3km -
Lions Park
Aylmer ON 18.17km -
Kinsmen Park
Aylmer ON 18.57km
-
CIBC
390 Talbot St W, Aylmer ON N5H 1K7 18.11km -
Scotiabank
42 Talbot St E, Aylmer ON N5H 1H4 18.16km -
BMO Bank of Montreal
390 Talbot St W, Aylmer ON N5H 1K7 18.23km




