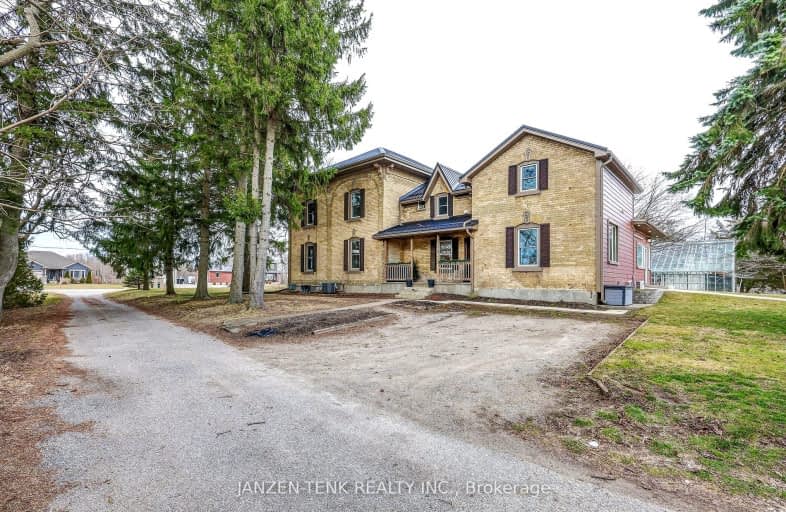Car-Dependent
- Almost all errands require a car.
Somewhat Bikeable
- Almost all errands require a car.

Assumption Separate School
Elementary: CatholicSpringfield Public School
Elementary: PublicPort Burwell Public School
Elementary: PublicMcGregor Public School
Elementary: PublicStraffordville Public School
Elementary: PublicSummers' Corners Public School
Elementary: PublicValley Heights Secondary School
Secondary: PublicCentral Elgin Collegiate Institute
Secondary: PublicSt Joseph's High School
Secondary: CatholicIngersoll District Collegiate Institute
Secondary: PublicGlendale High School
Secondary: PublicEast Elgin Secondary School
Secondary: Public-
The Bridges at Tillsonburg
101 John Pound Rd, Tillsonburg, ON N4G 4G8 18.97km -
The Copper Mug
79 Broadway Street, Tillsonburg, ON N4G 3P5 19.69km -
Kelseys Original Roadhouse
247 Broadway Ave, Tillsonburg, ON N4G 3R4 19.88km
-
Walker Dairy Bar
49681 Talbot Street E, Aylmer, ON N5H 2W1 10.82km -
McDonald's
200 Talbot Street West, Aylmer, ON N5H 1K1 12.76km -
Nhatrang Cafe
21 Ridout Street W, Tillsonburg, ON N4G 2C9 19.7km
-
St Thomas Health Club
39 Burwell Road, St Thomas, ON N5P 3R5 26.49km -
GoodLife Fitness Clubs
85 S Edgeware Rd, St. Thomas, ON N5P 2H7 27.52km -
Crunch Fitness South
765 Exeter Road, London, ON N6E 1L3 37.82km
-
Morgan Your Pharmacy
154 Fifth Avenue, Unit 2, St Thomas, ON N5R 4E7 27.56km -
Shoppers Drug Mart
142 Clarke Road, London, ON N5W 5E1 40.33km -
Shoppers Drug Mart
645 Commissioners Road E, London, ON N6C 2T9 41.23km
-
Stockyard Cafe
8933 Walker Road, Aylmer, ON N5H 2R1 7.26km -
Cook's Pizza & Panzerotti
3 Plank Road, Straffordville, ON N0J 1Y0 8.17km -
Simply Scoops
38 Robinson Street, Port Burwell, ON N0J 1T0 8.1km
-
Forest City Velodrome At Ice House
4380 Wellington Road S, London, ON N6E 2Z6 36.86km -
Superstore Mall
4380 Wellington Road S, London, ON N6E 2Z6 36.86km -
White Oaks Mall
1105 Wellington Road, London, ON N6E 1V4 38.87km
-
Aunt Kelly's Deli
30 Talbot Street W, Aylmer, ON N5H 1J7 12.53km -
Metro
225 Broadway Avenue, Tillsonburg, ON N4G 3R2 19.76km -
Zehrs Market
400 Simcoe Street, Tillsonburg, ON N4G 4X1 20.65km
-
LCBO
71 York Street, London, ON N6A 1A6 44.09km -
The Beer Store
1080 Adelaide Street N, London, ON N5Y 2N1 45.82km
-
Canadian Tire Gas+ - St. Thomas
1063 Talbot Street, Unit 20, St Thomas, ON N5P 1G4 27.22km -
Petro-Canada
Gd Stn Main, St Thomas, ON N5P 3T4 28.56km -
Flying J
3700 Highbury Avenue S, London, ON N6N 1P3 35.98km
-
Mustang Drive-In
2551 Wilton Grove Road, London, ON N6N 1M7 32.46km -
Landmark Cinemas 8 London
983 Wellington Road S, London, ON N6E 3A9 39.51km -
Palace Theatre
710 Dundas Street, London, ON N5W 2Z4 43.45km
-
London Public Library
1166 Commissioners Road E, London, ON N5Z 4W8 39.51km -
London Public Library Landon Branch
167 Wortley Road, London, ON N6C 3P6 43.56km -
Public Library
251 Dundas Street, London, ON N6A 6H9 44.08km
-
Parkwood Hospital
801 Commissioners Road E, London, ON N6C 5J1 40.83km -
Meadow Park Nursing Home & Retirement Lodge
1210 Southdale Road E, London, ON N6E 1B4 38.44km -
Dearness Home
710 Southdale Road E, London, ON N6E 1R8 39.73km
-
Straffordville Community Park
Straffordville ON 7.43km -
Lions Park
Aylmer ON 12.44km -
Kinsmen Park
Aylmer ON 12.84km
-
CIBC
390 Talbot St W, Aylmer ON N5H 1K7 12.38km -
Scotiabank
42 Talbot St E, Aylmer ON N5H 1H4 12.42km -
BMO Bank of Montreal
390 Talbot St W, Aylmer ON N5H 1K7 12.5km


