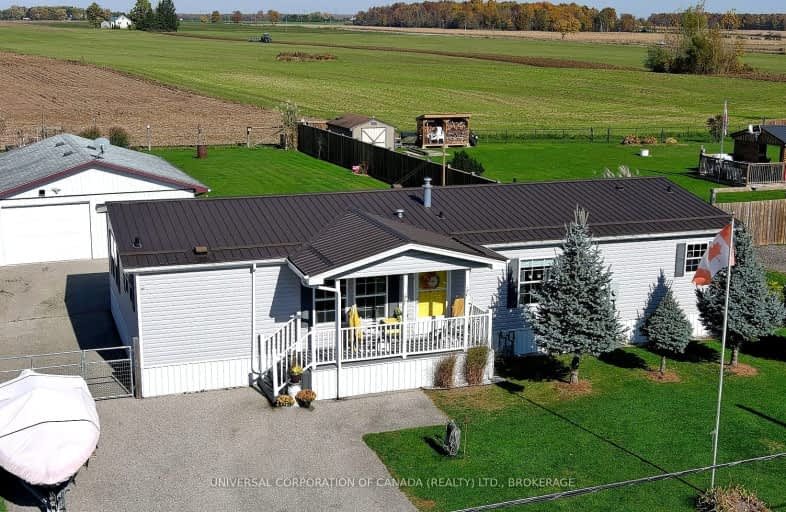Car-Dependent
- Almost all errands require a car.
0
/100
Somewhat Bikeable
- Most errands require a car.
25
/100

Monsignor J H O'Neil School
Elementary: Catholic
8.80 km
Springfield Public School
Elementary: Public
7.45 km
South Ridge Public School
Elementary: Public
9.46 km
Straffordville Public School
Elementary: Public
9.53 km
Summers' Corners Public School
Elementary: Public
10.41 km
Westfield Public School
Elementary: Public
8.09 km
Lord Dorchester Secondary School
Secondary: Public
25.99 km
St Mary's High School
Secondary: Catholic
33.15 km
College Avenue Secondary School
Secondary: Public
34.35 km
Ingersoll District Collegiate Institute
Secondary: Public
25.18 km
Glendale High School
Secondary: Public
9.14 km
East Elgin Secondary School
Secondary: Public
13.87 km
-
Straffordville Community Park
Straffordville ON 9.38km -
The Park
Tillsonburg ON 9.71km -
Coronation Park
19 Van St (Old Vienna Rd.), Tillsonburg ON N4G 2M7 9.92km
-
CIBC
680 Broadway St, Tillsonburg ON N4G 3S9 9.67km -
Scotiabank
199 Broadway St, Tillsonburg ON N4G 3P9 9.71km -
CIBC
200 Broadway St (Bridge St. W.), Tillsonburg ON N4G 5A7 9.73km


