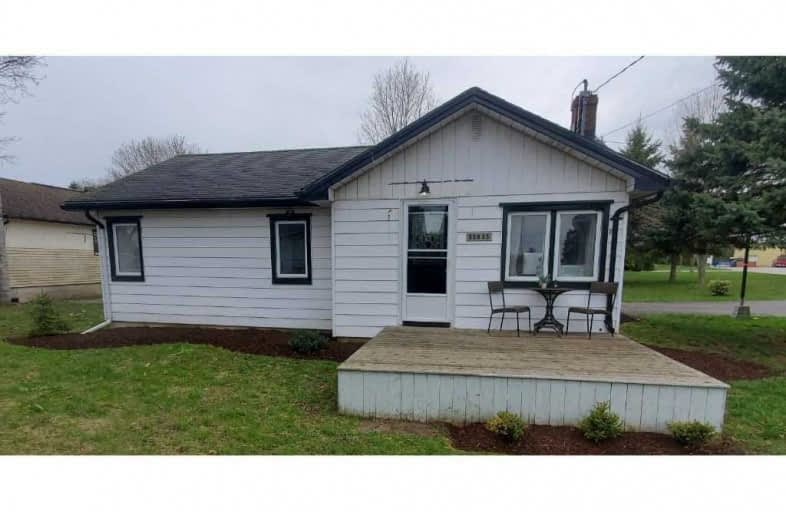Sold on May 11, 2020
Note: Property is not currently for sale or for rent.

-
Type: Detached
-
Style: Bungalow
-
Size: 700 sqft
-
Lot Size: 66 x 67.14 Feet
-
Age: 51-99 years
-
Taxes: $1,743 per year
-
Days on Site: 10 Days
-
Added: May 01, 2020 (1 week on market)
-
Updated:
-
Last Checked: 3 months ago
-
MLS®#: X4752095
-
Listed By: Purplebricks, brokerage
Welcome To 55825 Fourth St. In Straffordville. An Excellent Starter Home In A Small Village Setting. A Move-In Ready Bungalow With Attached Carport And Shed. New Electrical Wiring, Including A New Panel Box In 2015. New Flooring In 2015. New Ceiling In 2015. Spray Foam Insulation In Basement And Crawl Space In 2017. Bedrooms Remodeled In 2019. New Kitchen In 2015. A Must See To Appreciate. All Measurements Are Approximate.
Property Details
Facts for 55825 Fourth Street, Bayham
Status
Days on Market: 10
Last Status: Sold
Sold Date: May 11, 2020
Closed Date: Jun 04, 2020
Expiry Date: Aug 31, 2020
Sold Price: $255,500
Unavailable Date: May 11, 2020
Input Date: May 01, 2020
Property
Status: Sale
Property Type: Detached
Style: Bungalow
Size (sq ft): 700
Age: 51-99
Area: Bayham
Availability Date: Flex
Inside
Bedrooms: 2
Bathrooms: 1
Kitchens: 1
Rooms: 4
Den/Family Room: No
Air Conditioning: None
Fireplace: No
Laundry Level: Lower
Central Vacuum: N
Washrooms: 1
Building
Basement: Unfinished
Heat Type: Forced Air
Heat Source: Gas
Exterior: Alum Siding
Water Supply: Well
Special Designation: Unknown
Parking
Driveway: Private
Garage Spaces: 2
Garage Type: Carport
Covered Parking Spaces: 2
Total Parking Spaces: 4
Fees
Tax Year: 2019
Tax Legal Description: Part Lot 14 S/S Fourth St And E/S Plank Rd Plan 20
Taxes: $1,743
Land
Cross Street: Fourth St
Municipality District: Bayham
Fronting On: South
Pool: None
Sewer: Sewers
Lot Depth: 67.14 Feet
Lot Frontage: 66 Feet
Acres: < .50
Rooms
Room details for 55825 Fourth Street, Bayham
| Type | Dimensions | Description |
|---|---|---|
| Master Main | 3.35 x 3.66 | |
| 2nd Br Main | 2.44 x 3.35 | |
| Laundry Main | 2.44 x 3.35 | |
| Laundry Main | 4.88 x 6.10 |
| XXXXXXXX | XXX XX, XXXX |
XXXX XXX XXXX |
$XXX,XXX |
| XXX XX, XXXX |
XXXXXX XXX XXXX |
$XXX,XXX |
| XXXXXXXX XXXX | XXX XX, XXXX | $255,500 XXX XXXX |
| XXXXXXXX XXXXXX | XXX XX, XXXX | $249,900 XXX XXXX |

Monsignor J H O'Neil School
Elementary: CatholicPort Burwell Public School
Elementary: PublicSt Joseph's School
Elementary: CatholicStraffordville Public School
Elementary: PublicWestfield Public School
Elementary: PublicAnnandale Public School
Elementary: PublicDelhi District Secondary School
Secondary: PublicValley Heights Secondary School
Secondary: PublicSt Mary's High School
Secondary: CatholicIngersoll District Collegiate Institute
Secondary: PublicGlendale High School
Secondary: PublicEast Elgin Secondary School
Secondary: Public

