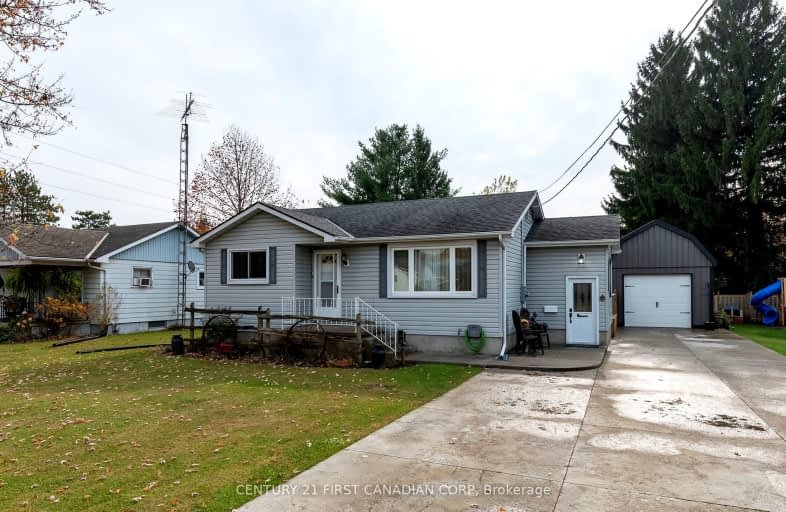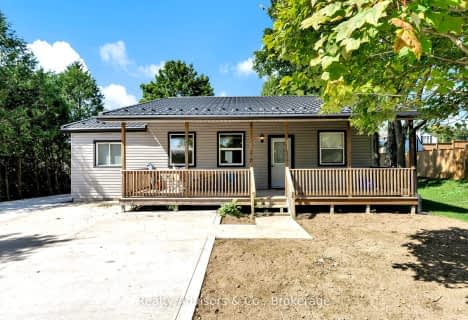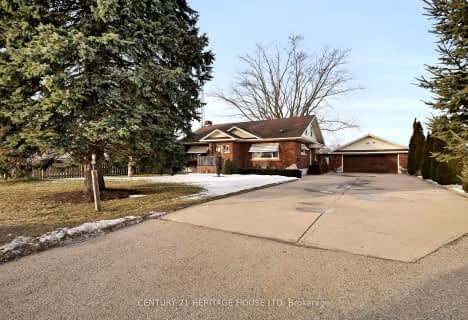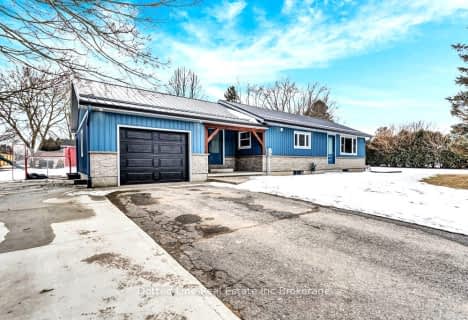Car-Dependent
- Almost all errands require a car.
23
/100
Somewhat Bikeable
- Most errands require a car.
32
/100

Monsignor J H O'Neil School
Elementary: Catholic
13.45 km
Port Burwell Public School
Elementary: Public
11.81 km
St Joseph's School
Elementary: Catholic
14.30 km
Straffordville Public School
Elementary: Public
0.64 km
Westfield Public School
Elementary: Public
12.10 km
Annandale Public School
Elementary: Public
13.32 km
Delhi District Secondary School
Secondary: Public
25.51 km
Valley Heights Secondary School
Secondary: Public
20.11 km
St Mary's High School
Secondary: Catholic
40.40 km
Ingersoll District Collegiate Institute
Secondary: Public
34.05 km
Glendale High School
Secondary: Public
13.17 km
East Elgin Secondary School
Secondary: Public
17.98 km
-
Straffordville Community Park
Straffordville ON 0.73km -
Leander Playground
Port Burwell ON N0J 1T0 11.66km -
Coronation Park
19 Van St (Old Vienna Rd.), Tillsonburg ON N4G 2M7 12.41km
-
BMO Bank of Montreal
160 Broadway St, Tillsonburg ON N4G 3P8 12.79km -
Scotiabank
199 Broadway St, Tillsonburg ON N4G 3P9 12.83km -
TD Canada Trust Branch and ATM
200 Broadway St, Tillsonburg ON N4G 5A7 12.87km





