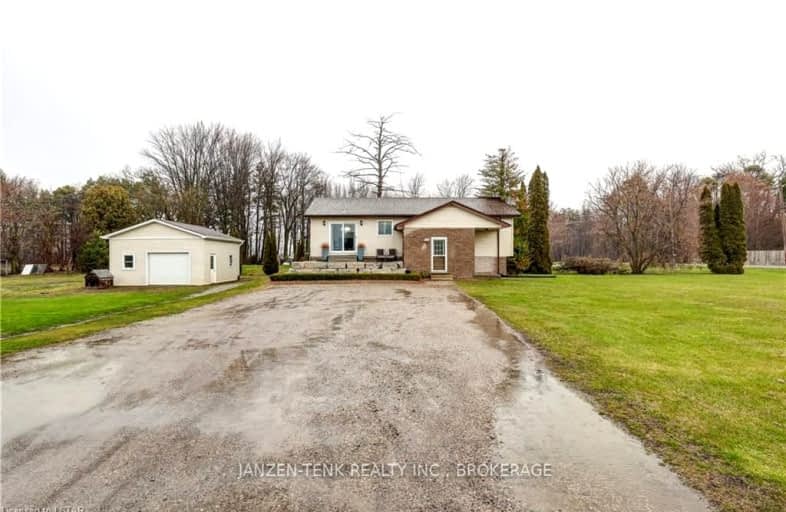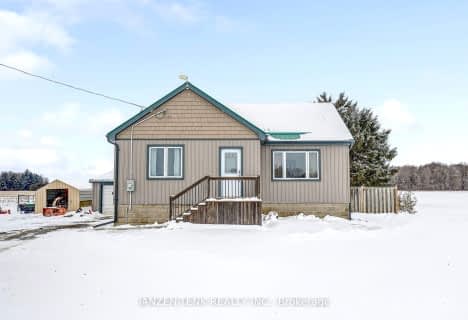Car-Dependent
- Almost all errands require a car.
0
/100
Somewhat Bikeable
- Most errands require a car.
25
/100

Monsignor J H O'Neil School
Elementary: Catholic
18.01 km
Port Burwell Public School
Elementary: Public
7.24 km
Houghton Public School
Elementary: Public
12.05 km
Straffordville Public School
Elementary: Public
4.07 km
Summers' Corners Public School
Elementary: Public
13.76 km
Westfield Public School
Elementary: Public
16.66 km
Delhi District Secondary School
Secondary: Public
28.51 km
Valley Heights Secondary School
Secondary: Public
20.08 km
St Joseph's High School
Secondary: Catholic
31.70 km
Ingersoll District Collegiate Institute
Secondary: Public
38.17 km
Glendale High School
Secondary: Public
17.74 km
East Elgin Secondary School
Secondary: Public
18.28 km
-
Straffordville Community Park
Straffordville ON 4.14km -
Coronation Park
19 Van St (Old Vienna Rd.), Tillsonburg ON N4G 2M7 16.96km -
Lions Park
Aylmer ON 17.8km
-
BMO Bank of Montreal
38 Queen Langtn, Langton ON N0E 1G0 17.19km -
CIBC
37 Queen St, Langton ON N0E 1G0 17.2km -
RBC Royal Bank
121 Broadway St (Brock St. W.), Tillsonburg ON N4G 3P7 17.26km




