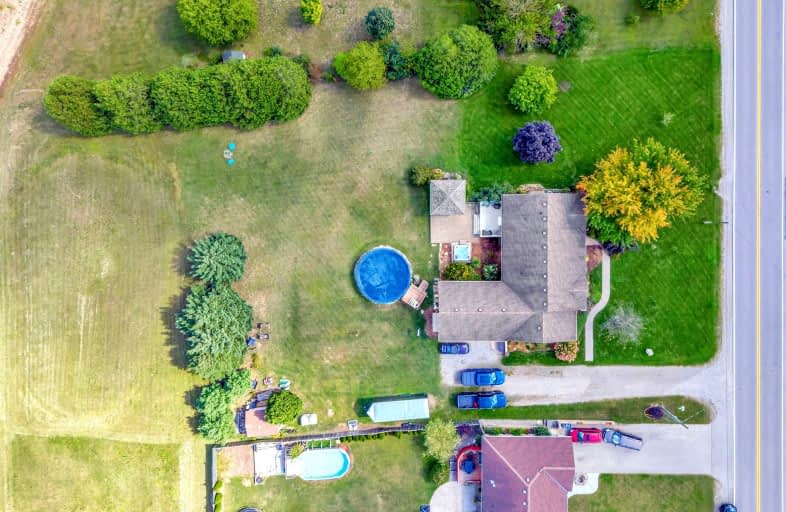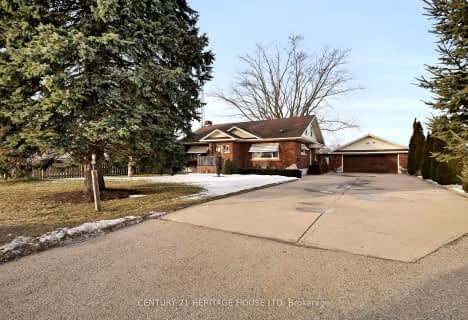Car-Dependent
- Almost all errands require a car.
19
/100
Somewhat Bikeable
- Most errands require a car.
30
/100

Monsignor J H O'Neil School
Elementary: Catholic
13.70 km
Port Burwell Public School
Elementary: Public
11.59 km
St Joseph's School
Elementary: Catholic
14.49 km
Straffordville Public School
Elementary: Public
0.81 km
Westfield Public School
Elementary: Public
12.34 km
Annandale Public School
Elementary: Public
13.50 km
Delhi District Secondary School
Secondary: Public
25.35 km
Valley Heights Secondary School
Secondary: Public
19.71 km
St Mary's High School
Secondary: Catholic
40.68 km
Ingersoll District Collegiate Institute
Secondary: Public
34.43 km
Glendale High School
Secondary: Public
13.41 km
East Elgin Secondary School
Secondary: Public
18.34 km
-
Straffordville Community Park
Straffordville ON 0.97km -
Coronation Park
19 Van St (Old Vienna Rd.), Tillsonburg ON N4G 2M7 12.61km -
The Park
Tillsonburg ON 13.93km
-
RBC Royal Bank
121 Broadway St (Brock St. W.), Tillsonburg ON N4G 3P7 12.9km -
BMO Bank of Montreal
160 Broadway St, Tillsonburg ON N4G 3P8 12.98km -
Scotiabank
54 Norfolk St N, Tillsonburg ON N4G 3P9 13.04km



