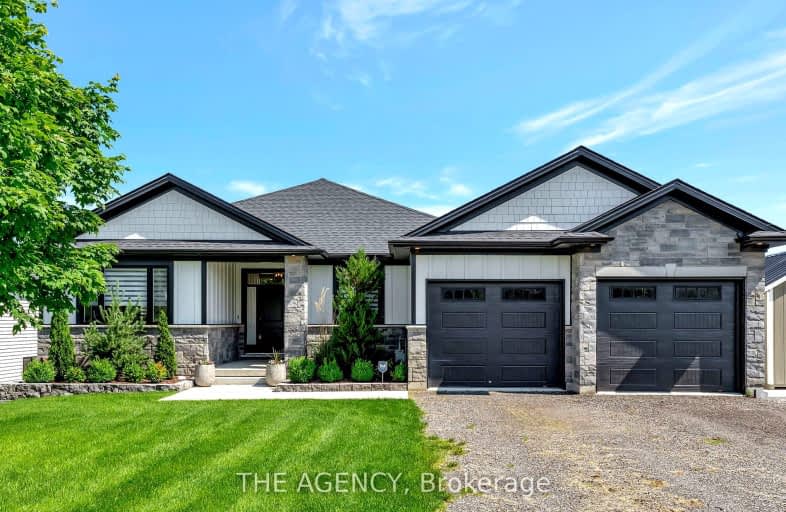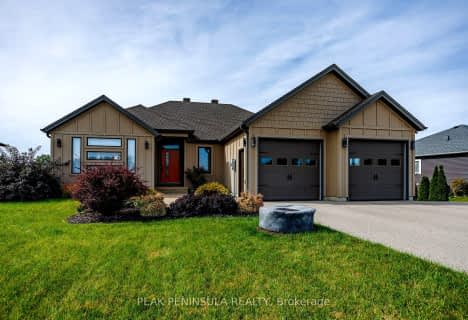Car-Dependent
- Almost all errands require a car.
12
/100
Somewhat Bikeable
- Most errands require a car.
29
/100

Monsignor J H O'Neil School
Elementary: Catholic
13.65 km
Port Burwell Public School
Elementary: Public
11.69 km
St Joseph's School
Elementary: Catholic
14.39 km
Straffordville Public School
Elementary: Public
1.15 km
Westfield Public School
Elementary: Public
12.29 km
Annandale Public School
Elementary: Public
13.40 km
Delhi District Secondary School
Secondary: Public
25.04 km
Valley Heights Secondary School
Secondary: Public
19.39 km
St Mary's High School
Secondary: Catholic
40.65 km
Ingersoll District Collegiate Institute
Secondary: Public
34.51 km
Glendale High School
Secondary: Public
13.34 km
East Elgin Secondary School
Secondary: Public
18.67 km
-
Straffordville Community Park
Straffordville ON 1.31km -
Coronation Park
19 Van St (Old Vienna Rd.), Tillsonburg ON N4G 2M7 12.48km -
The Park
Tillsonburg ON 13.85km
-
RBC Royal Bank
121 Broadway St (Brock St. W.), Tillsonburg ON N4G 3P7 12.8km -
BMO Bank of Montreal
160 Broadway St, Tillsonburg ON N4G 3P8 12.88km -
Scotiabank
199 Broadway St, Tillsonburg ON N4G 3P9 12.94km



