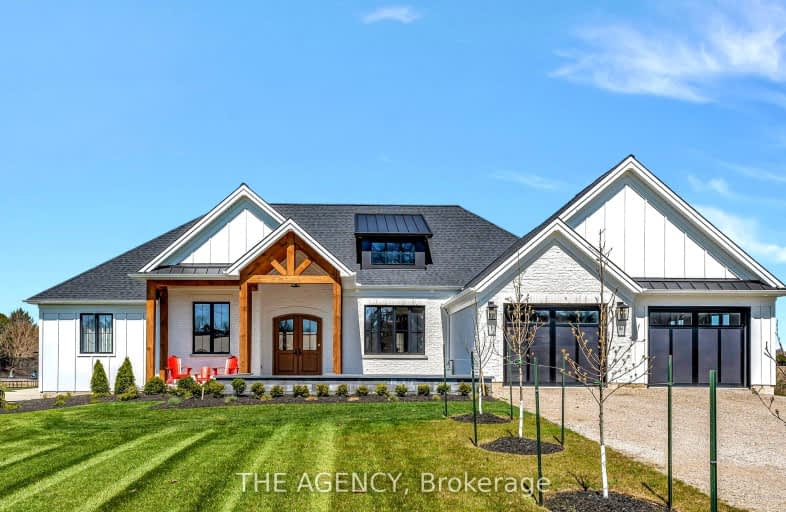
Monsignor J H O'Neil School
Elementary: CatholicSt Joseph's School
Elementary: CatholicSouth Ridge Public School
Elementary: PublicStraffordville Public School
Elementary: PublicWestfield Public School
Elementary: PublicAnnandale Public School
Elementary: PublicDelhi District Secondary School
Secondary: PublicValley Heights Secondary School
Secondary: PublicSt Mary's High School
Secondary: CatholicIngersoll District Collegiate Institute
Secondary: PublicGlendale High School
Secondary: PublicEast Elgin Secondary School
Secondary: Public-
The Bridges at Tillsonburg
101 John Pound Rd, Tillsonburg, ON N4G 4G8 6.85km -
The Copper Mug
79 Broadway Street, Tillsonburg, ON N4G 3P5 7.58km -
Flippin' Mike's
118 Broadway, Tillsonburg, ON N4G 3P6 7.65km
-
Nhatrang Cafe
21 Ridout Street W, Tillsonburg, ON N4G 2C9 7.64km -
Tim Hortons
73 Oxford Street, Tillsonburg, ON N4G 2G5 7.72km -
McDonald's
170 Simcoe Street, Tillsonburg, ON N4G 4Z6 8.14km
-
St Thomas Health Club
39 Burwell Road, St Thomas, ON N5P 3R5 33.39km -
GoodLife Fitness Clubs
85 S Edgeware Rd, St. Thomas, ON N5P 2H7 34.02km -
F45 Training
140 Fifth Avenue, St. Thomas, ON N5R 4E7 35.04km
-
Morgan Your Pharmacy
154 Fifth Avenue, Unit 2, St Thomas, ON N5R 4E7 35.07km -
Shoppers Drug Mart
333 Dundas Street, Woodstock, ON N4S 1B5 37.18km -
Rexall Drug Store
379 Av Springbank, Woodstock, ON N4T 1R3 39.16km
-
Cook's Pizza & Panzerotti
3 Plank Road, Straffordville, ON N0J 1Y0 4.93km -
Chancho's
9254 Plank Road, Straffordville, ON N0J 1Y0 5.45km -
Mulligan's Place
101 John Pound Road, Tillsonburg, ON N4G 4H3 6.42km
-
Canadian Tire
248 Broadway Street, Tillsonburg, ON N4G 3R4 7.91km -
Canadian Tire
605 John Street N, Aylmer, ON N5H 2B6 18.36km -
Durkee's
29 Talbot Street E, Aylmer, ON N5H 1H3 18.56km
-
Metro
225 Broadway Avenue, Tillsonburg, ON N4G 3R2 7.75km -
Coyle's Country Store
244282 Airport Road, Tillsonburg, ON N4G 4H1 13.7km -
Aunt Kelly's Deli
30 Talbot Street W, Aylmer, ON N5H 1J7 18.66km
-
LCBO
71 York Street, London, ON N6A 1A6 45.3km -
The Beer Store
1080 Adelaide Street N, London, ON N5Y 2N1 46.15km
-
Petro Canada
10 Samnah Crescent, Ingersoll, ON N5C 3J7 26.45km -
ONroute
401 Highway W, Beachville, ON N0J 1A0 29.59km -
ONroute
401 Eastbound Highway, Unit 222 , 230, Woodstock, ON N0J 1M0 30.38km
-
Mustang Drive-In
2551 Wilton Grove Road, London, ON N6N 1M7 32.7km -
Gallery Cinemas
15 Perry Street, Woodstock, ON N4S 3C1 37.16km -
Landmark Cinemas 8 London
983 Wellington Road S, London, ON N6E 3A9 41.48km
-
Woodstock Public Library
445 Hunter Street, Woodstock, ON N4S 4G7 37.45km -
London Public Library
1166 Commissioners Road E, London, ON N5Z 4W8 40.42km -
London Public Library Landon Branch
167 Wortley Road, London, ON N6C 3P6 44.99km
-
Alexandra Hospital
29 Noxon Street, Ingersoll, ON N5C 1B8 28.06km -
Hospital Medical Clinic
333 Athlone Avenue, Woodstock, ON N4V 0B8 34.49km -
Woodstock Hospital
310 Juliana Drive, Woodstock, ON N4V 0A4 34.61km
-
Straffordville Community Park
Straffordville ON 5.61km -
Coronation Park
19 Van St (Old Vienna Rd.), Tillsonburg ON N4G 2M7 7.37km -
The Park
Tillsonburg ON 8.63km
-
RBC Royal Bank
121 Broadway St (Brock St. W.), Tillsonburg ON N4G 3P7 7.63km -
BMO Bank of Montreal
160 Broadway St, Tillsonburg ON N4G 3P8 7.71km -
Scotiabank
54 Norfolk St N, Tillsonburg ON N4G 3P9 7.76km


