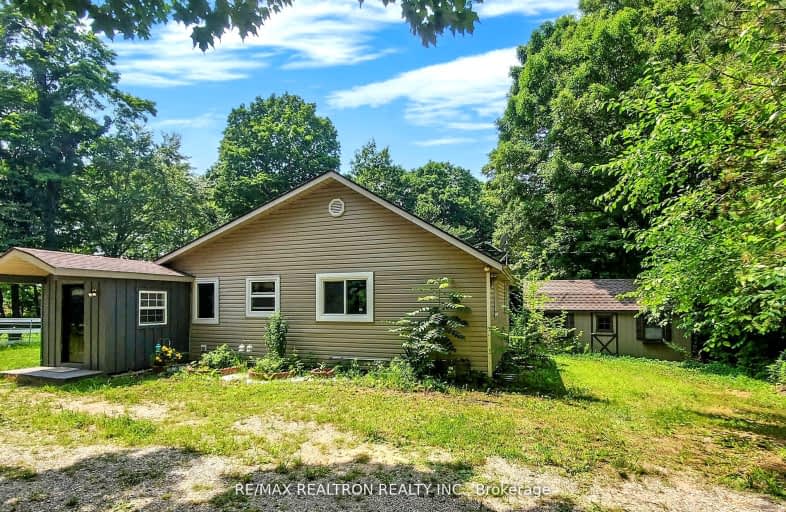Car-Dependent
- Almost all errands require a car.
0
/100
Somewhat Bikeable
- Almost all errands require a car.
24
/100

Port Burwell Public School
Elementary: Public
6.14 km
Langton Public School
Elementary: Public
15.08 km
Sacred Heart School
Elementary: Catholic
15.14 km
Houghton Public School
Elementary: Public
5.67 km
Straffordville Public School
Elementary: Public
10.57 km
Westfield Public School
Elementary: Public
22.19 km
Delhi District Secondary School
Secondary: Public
28.86 km
Valley Heights Secondary School
Secondary: Public
16.05 km
St Joseph's High School
Secondary: Catholic
37.29 km
Ingersoll District Collegiate Institute
Secondary: Public
44.84 km
Glendale High School
Secondary: Public
23.13 km
East Elgin Secondary School
Secondary: Public
24.81 km
-
Straffordville Community Park
Straffordville ON 10.7km -
Coronation Park
19 Van St (Old Vienna Rd.), Tillsonburg ON N4G 2M7 21.95km -
The Park
Tillsonburg ON 23.58km
-
BMO Bank of Montreal
38 Queen Langtn, Langton ON N0E 1G0 15.48km -
CIBC
37 Queen St, Langton ON N0E 1G0 15.52km -
BMO Bank of Montreal
3 Albert St, Langton ON N0E 1G0 15.56km


