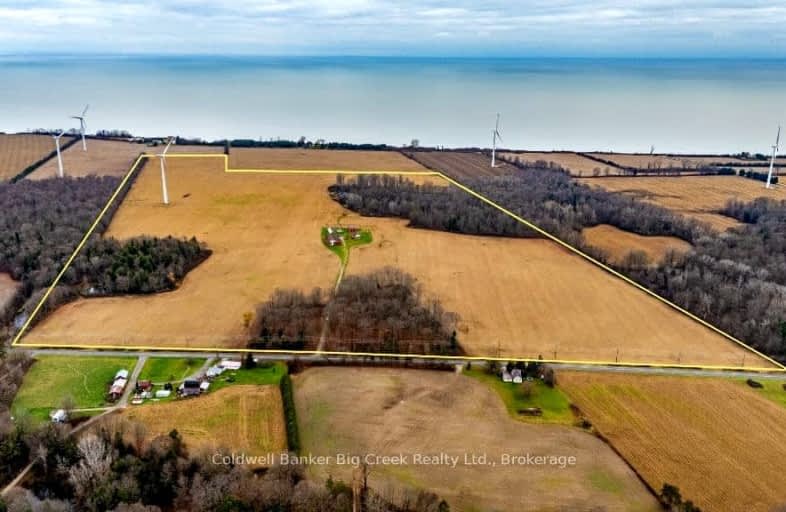Car-Dependent
- Almost all errands require a car.
Somewhat Bikeable
- Most errands require a car.

Port Burwell Public School
Elementary: PublicLangton Public School
Elementary: PublicSacred Heart School
Elementary: CatholicHoughton Public School
Elementary: PublicStraffordville Public School
Elementary: PublicWestfield Public School
Elementary: PublicDelhi District Secondary School
Secondary: PublicValley Heights Secondary School
Secondary: PublicSt Joseph's High School
Secondary: CatholicIngersoll District Collegiate Institute
Secondary: PublicGlendale High School
Secondary: PublicEast Elgin Secondary School
Secondary: Public-
Leander Playground
Port Burwell ON N0J 1T0 5.63km -
Straffordville Community Park
Straffordville ON 12.13km -
Lions Park
Aylmer ON 23.88km
-
BMO Bank of Montreal
38 Queen Langtn, Langton ON N0E 1G0 17.95km -
CIBC
37 Queen St, Langton ON N0E 1G0 17.99km -
BMO Bank of Montreal
3 Albert St, Langton ON N0E 1G0 18.02km




