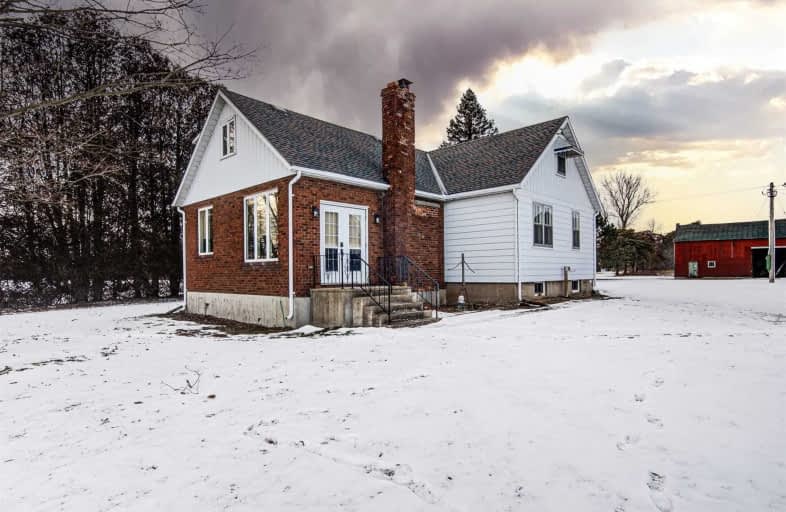Sold on Mar 26, 2021
Note: Property is not currently for sale or for rent.

-
Type: Detached
-
Style: 1 1/2 Storey
-
Lot Size: 0 x 0 Acres
-
Age: No Data
-
Taxes: $11,032 per year
-
Days on Site: 38 Days
-
Added: Feb 15, 2021 (1 month on market)
-
Updated:
-
Last Checked: 3 months ago
-
MLS®#: X5117878
-
Listed By: Shaw realty group inc., brokerage
Welcome To 5950 Godby Road, Minutes From Lake Erie And Minutes From Tillsonburg. This 100 Acre 3 Bedroom Farm Does Not Disappoint. It Has Been In The Same Family For 92 Years And Is Ready For A New Owner.Over The Years It Has Been A Cattle/Agricultural Farm. Multiple Outbuildings Such As A Cattle Barn With Hydro And Eater, Heated 2 Car Garage, Pole Barn And Drive Shed. Book Your Showing Today !
Extras
Dryer,Washer, Refrigerator, Stove ,Hot Water Tank( Owned)
Property Details
Facts for 5950 Godby Road, Bayham
Status
Days on Market: 38
Last Status: Sold
Sold Date: Mar 26, 2021
Closed Date: May 03, 2021
Expiry Date: Jul 15, 2021
Sold Price: $1,105,000
Unavailable Date: Mar 26, 2021
Input Date: Feb 17, 2021
Property
Status: Sale
Property Type: Detached
Style: 1 1/2 Storey
Area: Bayham
Availability Date: Flexible
Inside
Bedrooms: 3
Bathrooms: 1
Kitchens: 1
Rooms: 5
Den/Family Room: Yes
Air Conditioning: Central Air
Fireplace: Yes
Washrooms: 1
Building
Basement: Full
Basement 2: Part Fin
Heat Type: Forced Air
Heat Source: Propane
Exterior: Brick
Exterior: Vinyl Siding
Water Supply: Other
Special Designation: Unknown
Parking
Driveway: Front Yard
Garage Spaces: 2
Garage Type: Detached
Covered Parking Spaces: 10
Total Parking Spaces: 12
Fees
Tax Year: 2020
Tax Legal Description: Pt S1/2 Lt 26 Con 3 Bayham As In E401816; Bayham
Taxes: $11,032
Land
Cross Street: Near Vienna
Municipality District: Bayham
Fronting On: West
Pool: None
Sewer: Septic
Zoning: Agr
Additional Media
- Virtual Tour: https://youriguide.com/5950_godby_rd_vienna_on/
Rooms
Room details for 5950 Godby Road, Bayham
| Type | Dimensions | Description |
|---|---|---|
| Den Main | 3.35 x 1.83 | |
| Dining Main | 3.05 x 5.49 | |
| Kitchen Main | 3.35 x 3.35 | |
| Living Main | 5.79 x 6.40 | |
| Office Main | 2.14 x 2.13 | |
| Bathroom Main | 3.35 x 1.83 | 4 Pc Bath |
| Br 2nd | 3.05 x 3.35 | |
| 2nd Br 2nd | 8.23 x 4.27 | |
| 3rd Br 2nd | 3.05 x 3.35 | |
| Pantry Bsmt | 3.05 x 2.74 | |
| Pantry Bsmt | 5.79 x 6.40 | |
| Utility Bsmt | 6.40 x 8.84 |
| XXXXXXXX | XXX XX, XXXX |
XXXX XXX XXXX |
$X,XXX,XXX |
| XXX XX, XXXX |
XXXXXX XXX XXXX |
$X,XXX,XXX |
| XXXXXXXX XXXX | XXX XX, XXXX | $1,105,000 XXX XXXX |
| XXXXXXXX XXXXXX | XXX XX, XXXX | $1,199,900 XXX XXXX |

Port Burwell Public School
Elementary: PublicLangton Public School
Elementary: PublicSacred Heart School
Elementary: CatholicHoughton Public School
Elementary: PublicStraffordville Public School
Elementary: PublicWestfield Public School
Elementary: PublicDelhi District Secondary School
Secondary: PublicValley Heights Secondary School
Secondary: PublicSt Joseph's High School
Secondary: CatholicIngersoll District Collegiate Institute
Secondary: PublicGlendale High School
Secondary: PublicEast Elgin Secondary School
Secondary: Public

