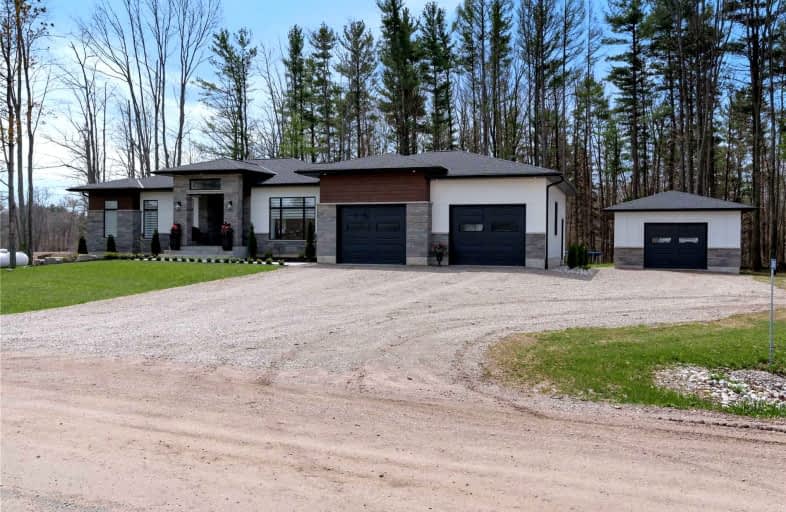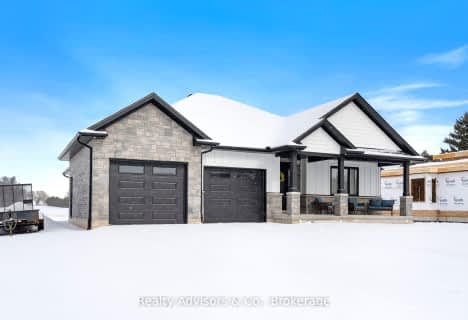
Video Tour

Monsignor J H O'Neil School
Elementary: Catholic
9.02 km
St Joseph's School
Elementary: Catholic
9.21 km
South Ridge Public School
Elementary: Public
10.53 km
Straffordville Public School
Elementary: Public
6.44 km
Westfield Public School
Elementary: Public
7.66 km
Annandale Public School
Elementary: Public
8.18 km
Delhi District Secondary School
Secondary: Public
20.36 km
Valley Heights Secondary School
Secondary: Public
18.80 km
St Mary's High School
Secondary: Catholic
35.93 km
Ingersoll District Collegiate Institute
Secondary: Public
31.13 km
Glendale High School
Secondary: Public
8.51 km
East Elgin Secondary School
Secondary: Public
21.60 km



