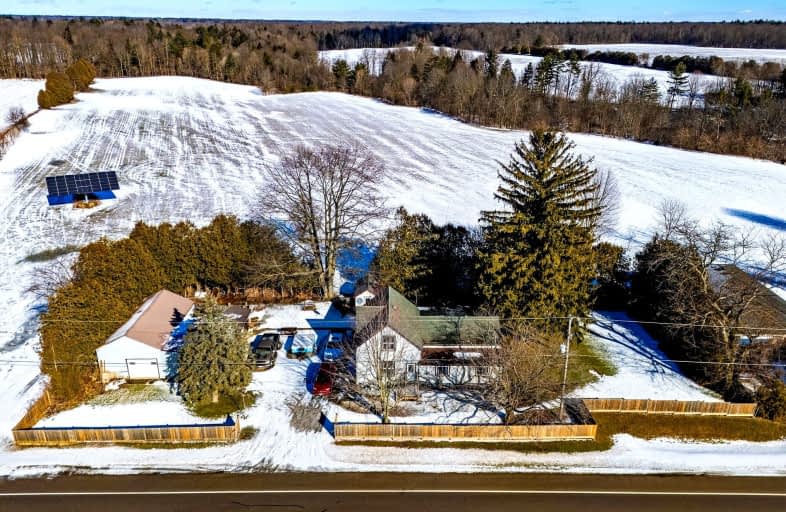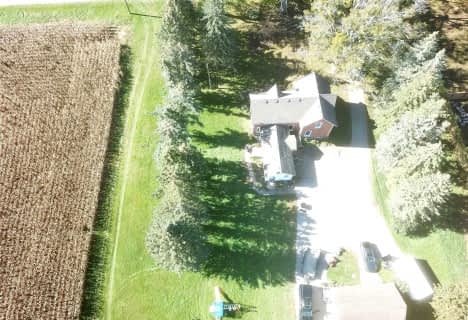Car-Dependent
- Almost all errands require a car.
Somewhat Bikeable
- Almost all errands require a car.

Port Burwell Public School
Elementary: PublicLangton Public School
Elementary: PublicSacred Heart School
Elementary: CatholicHoughton Public School
Elementary: PublicStraffordville Public School
Elementary: PublicWestfield Public School
Elementary: PublicDelhi District Secondary School
Secondary: PublicValley Heights Secondary School
Secondary: PublicSt Mary's High School
Secondary: CatholicIngersoll District Collegiate Institute
Secondary: PublicGlendale High School
Secondary: PublicEast Elgin Secondary School
Secondary: Public-
Straffordville Community Park
Straffordville ON 6.82km -
Leander Playground
Port Burwell ON N0J 1T0 8.59km -
Coronation Park
19 Van St (Old Vienna Rd.), Tillsonburg ON N4G 2M7 17.66km
-
BMO Bank of Montreal
38 Queen Langtn, Langton ON N0E 1G0 13.59km -
CIBC
37 Queen St, Langton ON N0E 1G0 13.61km -
BMO Bank of Montreal
3 Albert St, Langton ON N0E 1G0 13.7km





