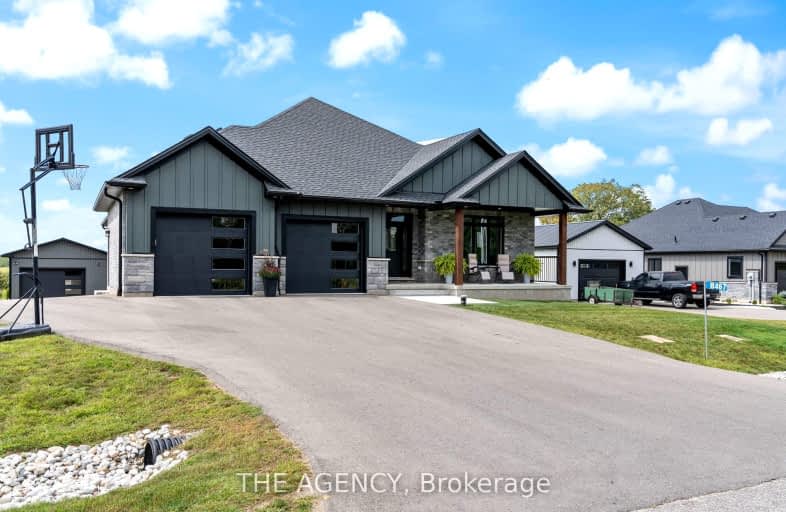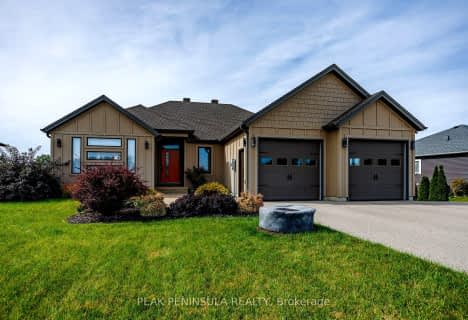Car-Dependent
- Almost all errands require a car.
9
/100
Somewhat Bikeable
- Most errands require a car.
26
/100

Monsignor J H O'Neil School
Elementary: Catholic
13.36 km
Port Burwell Public School
Elementary: Public
11.89 km
South Ridge Public School
Elementary: Public
14.72 km
Straffordville Public School
Elementary: Public
0.74 km
Westfield Public School
Elementary: Public
12.03 km
Annandale Public School
Elementary: Public
13.38 km
Delhi District Secondary School
Secondary: Public
26.15 km
Valley Heights Secondary School
Secondary: Public
20.96 km
St Mary's High School
Secondary: Catholic
40.21 km
Ingersoll District Collegiate Institute
Secondary: Public
33.62 km
Glendale High School
Secondary: Public
13.14 km
East Elgin Secondary School
Secondary: Public
17.14 km
-
Straffordville Community Park
Straffordville ON 0.6km -
Coronation Park
19 Van St (Old Vienna Rd.), Tillsonburg ON N4G 2M7 12.49km -
The Park
Tillsonburg ON 13.68km
-
RBC Royal Bank
121 Broadway St (Brock St. W.), Tillsonburg ON N4G 3P7 12.76km -
BMO Bank of Montreal
160 Broadway St, Tillsonburg ON N4G 3P8 12.83km -
Scotiabank
54 Norfolk St N, Tillsonburg ON N4G 3P9 12.87km



