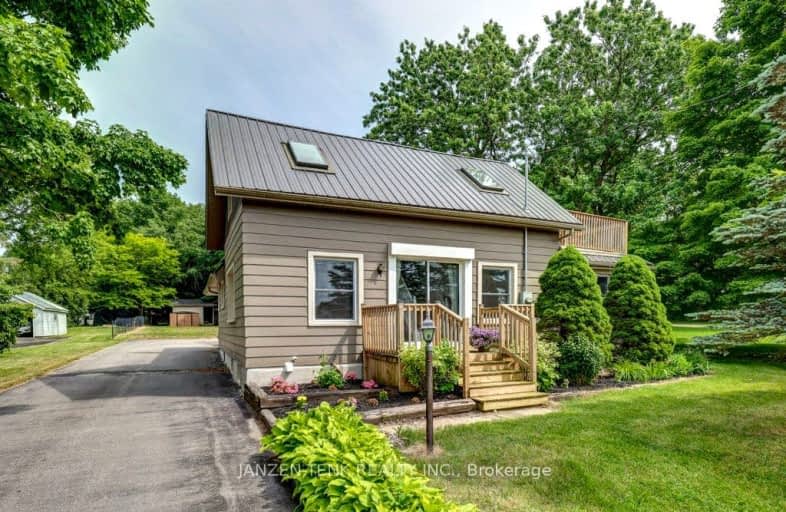Removed on Nov 19, 2024
Note: Property is not currently for sale or for rent.

-
Type: Detached
-
Style: 1 1/2 Storey
-
Size: 1100 sqft
-
Lot Size: 91.31 x 204.35 Feet
-
Age: 100+ years
-
Taxes: $2,139 per year
-
Days on Site: 36 Days
-
Added: Jun 19, 2024 (1 month on market)
-
Updated:
-
Last Checked: 3 months ago
-
MLS®#: X8456090
-
Listed By: Janzen-tenk realty inc.
AFFORDABLE COUNTRY LIVING - With your Garden already started and a Gorgeous Kitchen! Dreaming about moving to the country to enjoy the peace and quiet while watching the stars you can actually see without light pollution?! Well Richmond has all of that in this charming 3 bed, 2 full bath home with many tasteful updates and even more potential to improve to add value. Driving into the serene mostly fenced yard with ample parking you'll enter the home through a sitting sun room and drop zone for all your gear. Moving through you'll find the main floor primary bedroom beside a newly renovated 4 piece bath with shower stall and tiled soaker tub. A little further, light washes the sitting room and just a few steps away is a fully updated kitchen with new cabinets, counters and one of the nicest tiled backsplashes I've seen. Easy hosting with the dining open concept to the kitchen and patio doors to the deck. One more bedroom rounds out the main. Moving upstairs you'll find another bedroom and an awesome office / den with an attached balcony to take a break from work! The basement offers another 3 piece bath with shower, kitchenette, rec room and another room for all your stuff - Don't worry..we all have it! Richmond is a few minutes from Culloden Rd connecting you to 401 in 25 minutes or amazing fishing & beach life in just 15 minutes.
Property Details
Facts for 9240 Richmond Road, Bayham
Status
Days on Market: 36
Sold Date: Jun 29, 2025
Closed Date: Nov 30, -0001
Expiry Date: Nov 19, 2024
Unavailable Date: Nov 30, -0001
Input Date: Jun 19, 2024
Property
Status: Sale
Property Type: Detached
Style: 1 1/2 Storey
Size (sq ft): 1100
Age: 100+
Area: Bayham
Community: Richmond
Availability Date: 30 Day Closing
Inside
Bedrooms: 3
Bathrooms: 2
Kitchens: 1
Kitchens Plus: 1
Rooms: 6
Den/Family Room: Yes
Air Conditioning: Central Air
Fireplace: Yes
Washrooms: 2
Building
Basement: Full
Basement 2: Part Fin
Heat Type: Forced Air
Heat Source: Gas
Exterior: Metal/Side
Water Supply Type: Comm Well
Water Supply: Municipal
Special Designation: Unknown
Parking
Driveway: Private
Garage Type: None
Covered Parking Spaces: 8
Total Parking Spaces: 8
Fees
Tax Year: 2023
Tax Legal Description: PLAN 22 PT J ENGLISH BLOCK PT UNNUMBERED LOTS SE MILL ST NW CENT
Taxes: $2,139
Land
Cross Street: SOUTH ON RICHMOND RO
Municipality District: Bayham
Fronting On: East
Parcel Number: 353340293
Pool: None
Sewer: Septic
Lot Depth: 204.35 Feet
Lot Frontage: 91.31 Feet
Acres: < .50
Zoning: HR
Additional Media
- Virtual Tour: https://youriguide.com/9240_richmond_rd_aylmer_on/
Rooms
Room details for 9240 Richmond Road, Bayham
| Type | Dimensions | Description |
|---|---|---|
| Bathroom Main | 4.01 x 1.87 | 4 Pc Bath |
| Br Main | 4.22 x 4.08 | |
| 2nd Br Main | 4.07 x 3.01 | |
| Dining Main | 4.31 x 2.82 | |
| Kitchen Main | 5.12 x 3.51 | |
| Living Main | 5.14 x 5.20 | |
| Sunroom Main | 3.47 x 5.18 | |
| 3rd Br 2nd | 4.22 x 3.33 | |
| Den 2nd | 3.95 x 2.49 | |
| Bathroom Bsmt | 1.64 x 3.30 | 3 Pc Bath |
| Kitchen Bsmt | 2.21 x 2.64 | |
| Den Bsmt | 2.60 x 2.64 |
| XXXXXXXX | XXX XX, XXXX |
XXXXXXX XXX XXXX |
|
| XXX XX, XXXX |
XXXXXX XXX XXXX |
$XXX,XXX | |
| XXXXXXXX | XXX XX, XXXX |
XXXXXXXX XXX XXXX |
|
| XXX XX, XXXX |
XXXXXX XXX XXXX |
$XX,XXX | |
| XXXXXXXX | XXX XX, XXXX |
XXXX XXX XXXX |
$XX,XXX |
| XXX XX, XXXX |
XXXXXX XXX XXXX |
$XX,XXX | |
| XXXXXXXX | XXX XX, XXXX |
XXXX XXX XXXX |
$XXX,XXX |
| XXX XX, XXXX |
XXXXXX XXX XXXX |
$XXX,XXX |
| XXXXXXXX XXXXXXX | XXX XX, XXXX | XXX XXXX |
| XXXXXXXX XXXXXX | XXX XX, XXXX | $547,000 XXX XXXX |
| XXXXXXXX XXXXXXXX | XXX XX, XXXX | XXX XXXX |
| XXXXXXXX XXXXXX | XXX XX, XXXX | $69,000 XXX XXXX |
| XXXXXXXX XXXX | XXX XX, XXXX | $77,500 XXX XXXX |
| XXXXXXXX XXXXXX | XXX XX, XXXX | $82,000 XXX XXXX |
| XXXXXXXX XXXX | XXX XX, XXXX | $144,000 XXX XXXX |
| XXXXXXXX XXXXXX | XXX XX, XXXX | $149,900 XXX XXXX |
Car-Dependent
- Almost all errands require a car.

Assumption Separate School
Elementary: CatholicSpringfield Public School
Elementary: PublicPort Burwell Public School
Elementary: PublicStraffordville Public School
Elementary: PublicSummers' Corners Public School
Elementary: PublicWestfield Public School
Elementary: PublicLord Dorchester Secondary School
Secondary: PublicValley Heights Secondary School
Secondary: PublicSt Joseph's High School
Secondary: CatholicIngersoll District Collegiate Institute
Secondary: PublicGlendale High School
Secondary: PublicEast Elgin Secondary School
Secondary: Public-
Straffordville Community Park
Straffordville ON 5.52km -
Kinsmen Park
Aylmer ON 11.58km -
Lions Park
Aylmer ON 11.78km
-
CIBC
390 Talbot St W, Aylmer ON N5H 1K7 11.1km -
Scotiabank
42 Talbot St E, Aylmer ON N5H 1H4 11.16km -
BMO Bank of Montreal
390 Talbot St W, Aylmer ON N5H 1K7 11.23km


