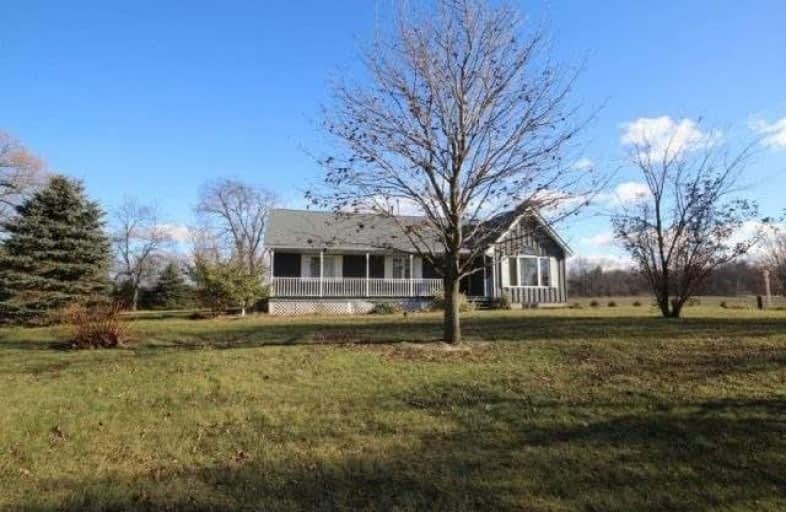Sold on Mar 11, 2018
Note: Property is not currently for sale or for rent.

-
Type: Detached
-
Style: Bungalow
-
Size: 1500 sqft
-
Lot Size: 1.43 x 0 Feet
-
Age: 16-30 years
-
Taxes: $4,000 per year
-
Days on Site: 90 Days
-
Added: Sep 07, 2019 (2 months on market)
-
Updated:
-
Last Checked: 3 months ago
-
MLS®#: X4005465
-
Listed By: Comfree commonsense network, brokerage
Beautiful Private Country Property, 3+1 Bedroom, 2.5 Bath Bungalow, Loads Of Natural Light. Two Brick Fireplaces, Wood Burning Stove. Internal Updates Include Main Bath And Painting. Fully Finished Basement With Bedroom And 2 Piece Ensuite. Large Workshop/Barn. New Shingles 2017, New Natural Gas Furnace And Owned Hot Water Heater 2016, Central Vac.
Property Details
Facts for 9736 Sandytown Road, Bayham
Status
Days on Market: 90
Last Status: Sold
Sold Date: Mar 11, 2018
Closed Date: Jun 04, 2018
Expiry Date: Apr 10, 2018
Sold Price: $400,000
Unavailable Date: Mar 11, 2018
Input Date: Dec 11, 2017
Property
Status: Sale
Property Type: Detached
Style: Bungalow
Size (sq ft): 1500
Age: 16-30
Area: Bayham
Availability Date: Flex
Inside
Bedrooms: 3
Bedrooms Plus: 1
Bathrooms: 3
Kitchens: 1
Rooms: 6
Den/Family Room: No
Air Conditioning: None
Fireplace: Yes
Laundry Level: Main
Central Vacuum: Y
Washrooms: 3
Building
Basement: Finished
Heat Type: Forced Air
Heat Source: Gas
Exterior: Board/Batten
Water Supply: Well
Special Designation: Unknown
Parking
Driveway: Private
Garage Type: None
Covered Parking Spaces: 10
Total Parking Spaces: 10
Fees
Tax Year: 2017
Tax Legal Description: Pt S1/2 Lt 16 Con 8 Bayham As In E237911; Bayham
Taxes: $4,000
Land
Cross Street: Eden Road And Sandyt
Municipality District: Bayham
Fronting On: East
Pool: None
Sewer: Septic
Lot Frontage: 1.43 Feet
Acres: .50-1.99
Rooms
Room details for 9736 Sandytown Road, Bayham
| Type | Dimensions | Description |
|---|---|---|
| 2nd Br Main | 4.34 x 3.00 | |
| 3rd Br Main | 4.01 x 3.00 | |
| Dining Main | 2.87 x 3.91 | |
| Laundry Main | 1.73 x 1.83 | |
| Living Main | 4.01 x 5.33 | |
| Master Main | 4.34 x 4.17 | |
| Kitchen Main | 4.45 x 3.96 | |
| Other Bsmt | 6.30 x 4.07 | |
| 4th Br Bsmt | 3.81 x 8.48 | |
| Rec Bsmt | 3.84 x 9.07 |
| XXXXXXXX | XXX XX, XXXX |
XXXX XXX XXXX |
$XXX,XXX |
| XXX XX, XXXX |
XXXXXX XXX XXXX |
$XXX,XXX |
| XXXXXXXX XXXX | XXX XX, XXXX | $400,000 XXX XXXX |
| XXXXXXXX XXXXXX | XXX XX, XXXX | $429,900 XXX XXXX |

Monsignor J H O'Neil School
Elementary: CatholicSt Joseph's School
Elementary: CatholicSouth Ridge Public School
Elementary: PublicStraffordville Public School
Elementary: PublicWestfield Public School
Elementary: PublicAnnandale Public School
Elementary: PublicDelhi District Secondary School
Secondary: PublicValley Heights Secondary School
Secondary: PublicSt Mary's High School
Secondary: CatholicIngersoll District Collegiate Institute
Secondary: PublicGlendale High School
Secondary: PublicEast Elgin Secondary School
Secondary: Public

