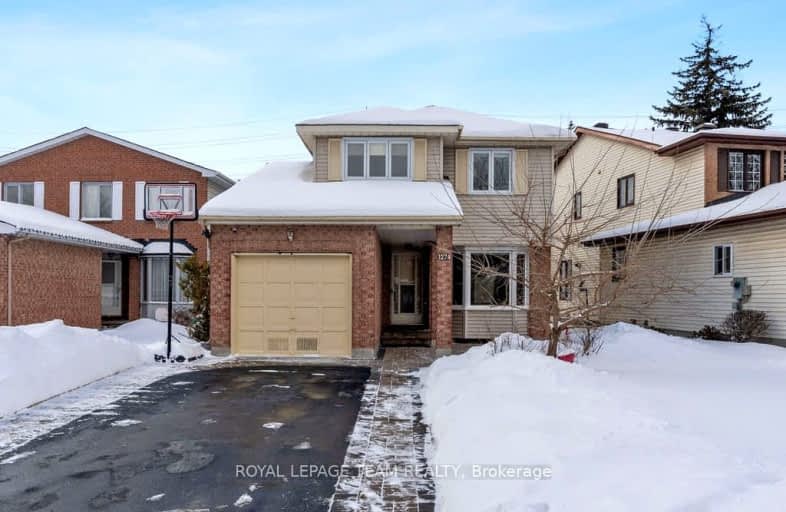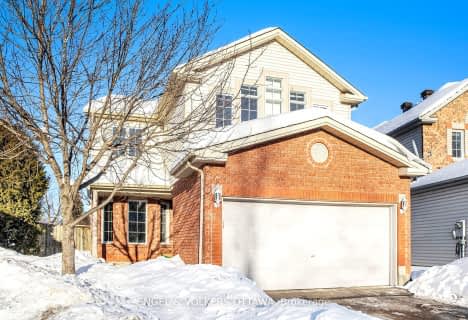Very Walkable
- Most errands can be accomplished on foot.
Good Transit
- Some errands can be accomplished by public transportation.
Bikeable
- Some errands can be accomplished on bike.
Thomas D'Arcy McGee Catholic Elementary School
Elementary: CatholicSt. Brother Andre Elementary School
Elementary: CatholicLester B. Pearson Catholic Intermediate School
Elementary: CatholicÉcole élémentaire publique Séraphin-Marion
Elementary: PublicLe Phare Elementary School
Elementary: PublicHenry Munro Middle School
Elementary: PublicÉcole secondaire catholique Centre professionnel et technique Minto
Secondary: CatholicÉcole secondaire publique Louis-Riel
Secondary: PublicLester B Pearson Catholic High School
Secondary: CatholicGloucester High School
Secondary: PublicÉcole secondaire catholique Collège catholique Samuel-Genest
Secondary: CatholicColonel By Secondary School
Secondary: Public-
Acres Park
0.45km -
Stoneridge Park
Gloucester ON 2.29km -
City Place Park
2.35km
-
RBC Royal Bank
2164 Montreal Rd (at Sinclair St.), Ottawa ON K1J 1G4 0.32km -
TD Canada Trust ATM
1648 Montreal Rd, Gloucester ON K1J 6N5 1.6km -
CIBC
1980 Ogilvie Rd (Gloucester Centre), Ottawa ON K1J 9L3 1.86km
- 4 bath
- 4 bed
1372 CHICORY Place, Cyrville - Carson Grove - Pineview, Ontario • K1J 1E7 • 2202 - Carson Grove



