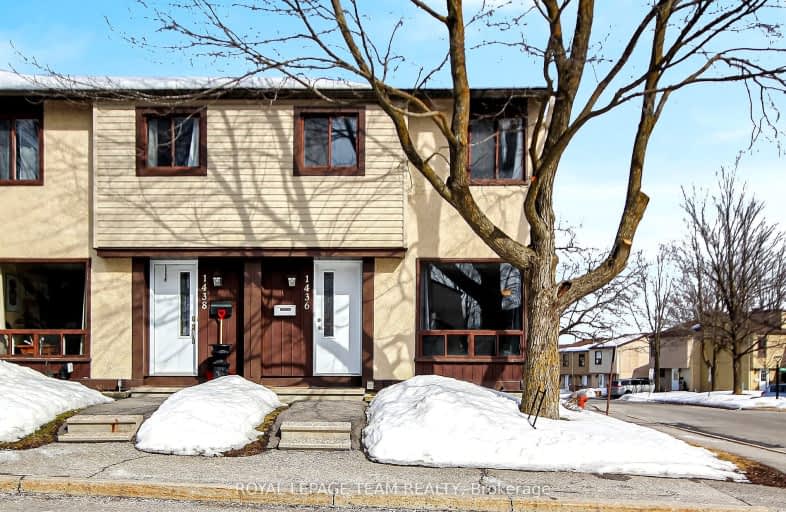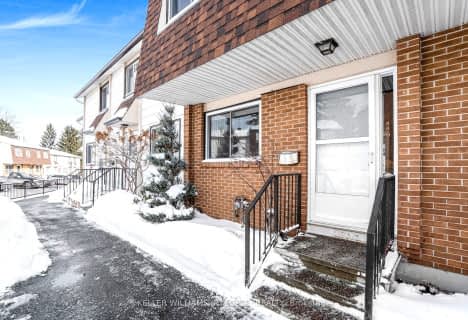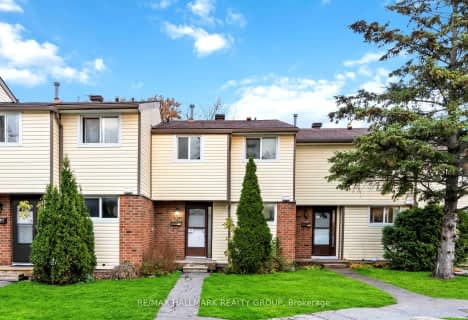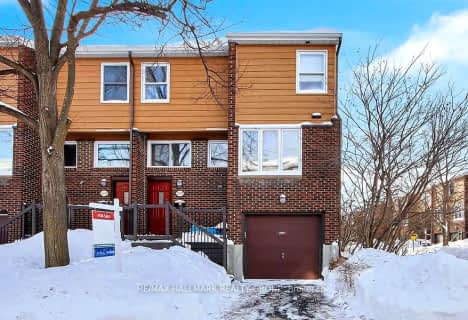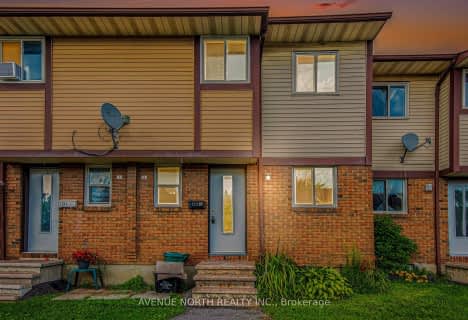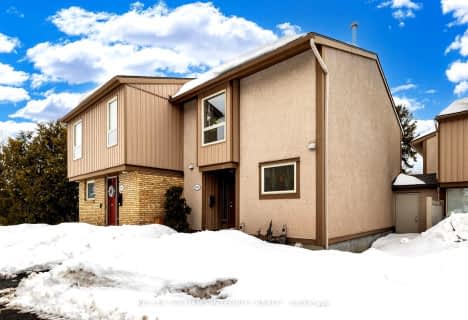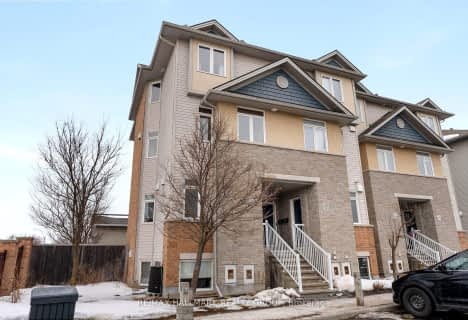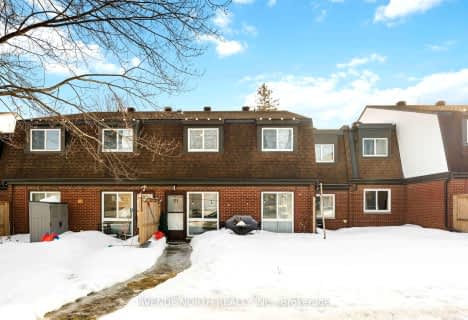Very Walkable
- Most errands can be accomplished on foot.
Some Transit
- Most errands require a car.
Bikeable
- Some errands can be accomplished on bike.
- — bath
- — bed
- — sqft
147-1449 Ridgebrook Drive, Cyrville - Carson Grove - Pineview, Ontario • K1B 4T1
- — bath
- — bed
- — sqft
1786 Dondale Street South, Cyrville - Carson Grove - Pineview, Ontario • K1B 5H8
- — bath
- — bed
- — sqft
99-1283 Perez Crescent, Cyrville - Carson Grove - Pineview, Ontario • K1J 8T9
- — bath
- — bed
- — sqft
205-1427 Palmerston Drive, Cyrville - Carson Grove - Pineview, Ontario • K1J 8N9
- — bath
- — bed
- — sqft
D-48 Sumac Street, Beacon Hill North - South and Area, Ontario • K1J 6P7
- — bath
- — bed
- — sqft
04-1900 Marquis Avenue, Beacon Hill North - South and Area, Ontario • K1J 8J2
- — bath
- — bed
- — sqft
79-2061 Jasmine Crescent, Beacon Hill North - South and Area, Ontario • K1J 7W2
- — bath
- — bed
- — sqft
81-1900 Marquis Avenue, Beacon Hill North - South and Area, Ontario • K1J 8J2
Thomas D'Arcy McGee Catholic Elementary School
Elementary: CatholicSt. Brother Andre Elementary School
Elementary: CatholicLester B. Pearson Catholic Intermediate School
Elementary: CatholicÉcole élémentaire publique Séraphin-Marion
Elementary: PublicLe Phare Elementary School
Elementary: PublicHenry Munro Middle School
Elementary: PublicÉcole secondaire catholique Centre professionnel et technique Minto
Secondary: CatholicÉcole secondaire publique Louis-Riel
Secondary: PublicLester B Pearson Catholic High School
Secondary: CatholicGloucester High School
Secondary: PublicÉcole secondaire catholique Collège catholique Samuel-Genest
Secondary: CatholicColonel By Secondary School
Secondary: Public-
Loyola Park
2166 Loyola Ave (across from Lamira Dow Billings Elementary), Ottawa ON 0.94km -
Thorncliffe Park
2.54km -
Stonehenge Park
1859 Stonehenge Cres, Gloucester ON K1B 4N7 2.59km
-
BMO Bank of Montreal
1936 Montreal Rd (at Ogilvie Rd), Ottawa ON K1J 6N2 0.26km -
Scotiabank
1025 St Laurent Blvd at, Ottawa ON K1K 3B1 3.59km -
Localcoin Bitcoin ATM - INS Market
1200 St Laurent Blvd, Ottawa ON K1K 3B8 4.06km
- 2 bath
- 3 bed
- 1400 sqft
317-1441 PALMERSTON Drive, Cyrville - Carson Grove - Pineview, Ontario • K1J 8N9 • 2202 - Carson Grove
- 2 bath
- 3 bed
- 1200 sqft
1304 CEDARCROFT Crescent, Cyrville - Carson Grove - Pineview, Ontario • K1B 5C7 • 2204 - Pineview
- 2 bath
- 3 bed
- 1200 sqft
45C Sumac Street, Beacon Hill North - South and Area, Ontario • K1J 7T7 • 2107 - Beacon Hill South
- 2 bath
- 4 bed
- 1400 sqft
2097 Eric Crescent, Cyrville - Carson Grove - Pineview, Ontario • K1B 4P5 • 2204 - Pineview
- 3 bath
- 3 bed
- 1000 sqft
B-909 Elmsmere Road, Beacon Hill North - South and Area, Ontario • K1J 8G4 • 2107 - Beacon Hill South
- 2 bath
- 3 bed
- 1200 sqft
1404 Foxwell Street South, Cyrville - Carson Grove - Pineview, Ontario • K1B 5H8 • 2204 - Pineview
- 2 bath
- 4 bed
- 1400 sqft
16-2053 Jasmine Crescent, Beacon Hill North - South and Area, Ontario • K1J 7W2 • 2108 - Beacon Hill South
- 2 bath
- 3 bed
- 1200 sqft
2013 Stonehenge Crescent, Cyrville - Carson Grove - Pineview, Ontario • K1B 4N7 • 2204 - Pineview
- — bath
- — bed
- — sqft
52-2210 Loyola Avenue, Beacon Hill North - South and Area, Ontario • K1J 7W3 • 2105 - Beaconwood
- 3 bath
- 3 bed
- 1200 sqft
1002 Redtail Private, Cyrville - Carson Grove - Pineview, Ontario • K1J 0A9 • 2201 - Cyrville
- 2 bath
- 3 bed
- 1200 sqft
143-2166 Loyola Avenue, Beacon Hill North - South and Area, Ontario • K1J 8H5 • 2105 - Beaconwood
- 2 bath
- 4 bed
- 1200 sqft
34J-1958 Jasmine Crescent, Beacon Hill North - South and Area, Ontario • K1J 7W1 • 2108 - Beacon Hill South
