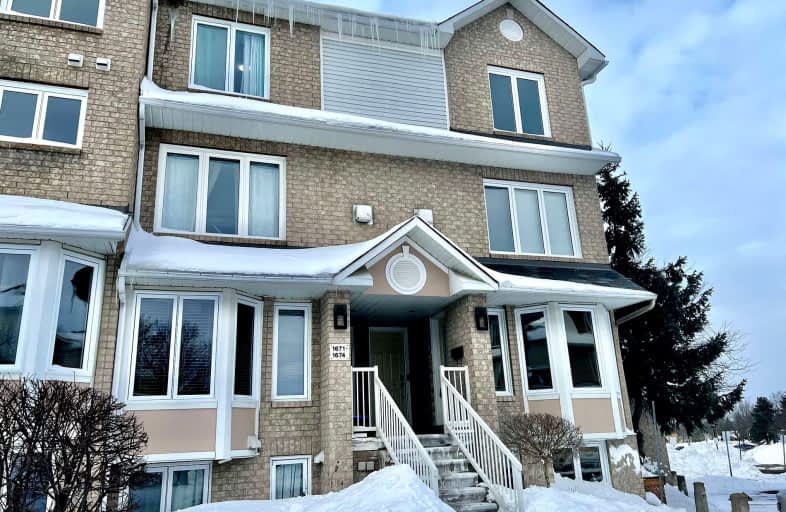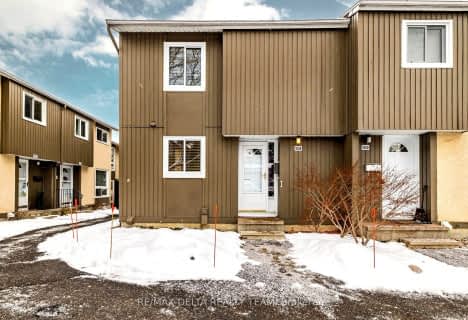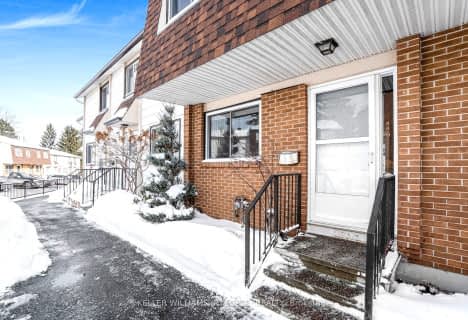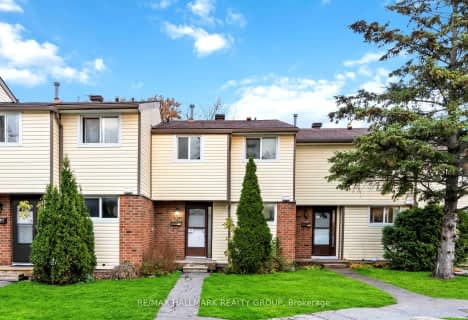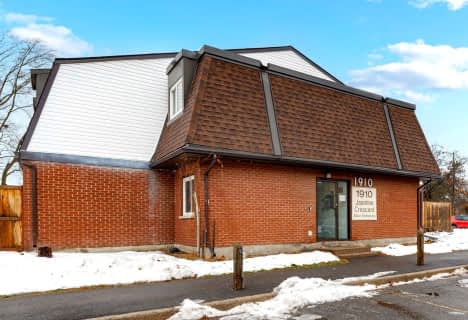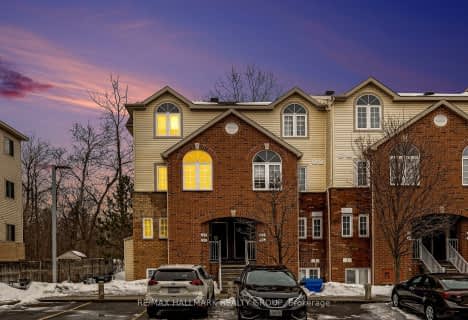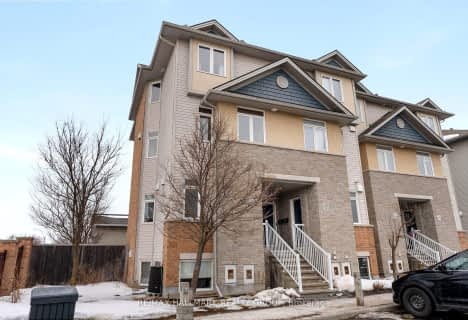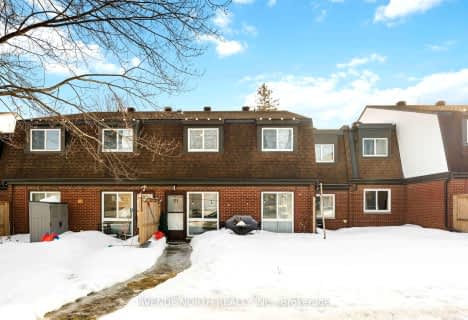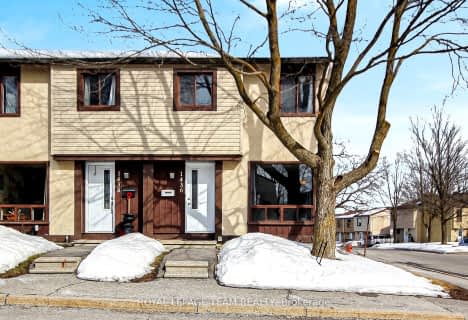Very Walkable
- Most errands can be accomplished on foot.
Some Transit
- Most errands require a car.
Bikeable
- Some errands can be accomplished on bike.
- — bath
- — bed
- — sqft
147-1449 Ridgebrook Drive, Cyrville - Carson Grove - Pineview, Ontario • K1B 4T1
- — bath
- — bed
- — sqft
190-1558 Lassiter Terrace, Beacon Hill North - South and Area, Ontario • K1J 8N4
- — bath
- — bed
- — sqft
99-1283 Perez Crescent, Cyrville - Carson Grove - Pineview, Ontario • K1J 8T9
- — bath
- — bed
- — sqft
205-1427 Palmerston Drive, Cyrville - Carson Grove - Pineview, Ontario • K1J 8N9
- — bath
- — bed
- — sqft
D-48 Sumac Street, Beacon Hill North - South and Area, Ontario • K1J 6P7
- — bath
- — bed
- — sqft
04-1900 Marquis Avenue, Beacon Hill North - South and Area, Ontario • K1J 8J2
- — bath
- — bed
- — sqft
79-2061 Jasmine Crescent, Beacon Hill North - South and Area, Ontario • K1J 7W2
- — bath
- — bed
- — sqft
81-1900 Marquis Avenue, Beacon Hill North - South and Area, Ontario • K1J 8J2
Thomas D'Arcy McGee Catholic Elementary School
Elementary: CatholicSt. Brother Andre Elementary School
Elementary: CatholicLester B. Pearson Catholic Intermediate School
Elementary: CatholicÉcole élémentaire publique Séraphin-Marion
Elementary: PublicLe Phare Elementary School
Elementary: PublicHenry Munro Middle School
Elementary: PublicÉcole secondaire catholique Centre professionnel et technique Minto
Secondary: CatholicÉcole secondaire publique Louis-Riel
Secondary: PublicLester B Pearson Catholic High School
Secondary: CatholicGloucester High School
Secondary: PublicÉcole secondaire catholique Collège catholique Samuel-Genest
Secondary: CatholicColonel By Secondary School
Secondary: Public-
Tauvette Park
2.26km -
Thorncliffe Park
2.51km -
City Place Park
2.62km
-
TD Bank Financial Group
1648 Montreal Rd (Blair Rd.), Gloucester ON K1J 6N5 1.41km -
TD Bank Financial Group
562 Montreal Rd, Ottawa ON K1K 0T9 3.83km -
Laurentian Bank of Canada
1021 Cyrville Rd, Ottawa ON K1J 7S3 4.07km
- 2 bath
- 3 bed
- 1400 sqft
317-1441 PALMERSTON Drive, Cyrville - Carson Grove - Pineview, Ontario • K1J 8N9 • 2202 - Carson Grove
- 2 bath
- 3 bed
- 1000 sqft
23j-1910 Jasmine Crescent, Beacon Hill North - South and Area, Ontario • K1J 7V9 • 2108 - Beacon Hill South
- 2 bath
- 3 bed
- 1200 sqft
1304 CEDARCROFT Crescent, Cyrville - Carson Grove - Pineview, Ontario • K1B 5C7 • 2204 - Pineview
- 3 bath
- 3 bed
- 1000 sqft
B-909 Elmsmere Road, Beacon Hill North - South and Area, Ontario • K1J 8G4 • 2107 - Beacon Hill South
- 2 bath
- 0 bed
- 1200 sqft
22-22 Strathaven Private, Cyrville - Carson Grove - Pineview, Ontario • K1J 1K7 • 2201 - Cyrville
- 3 bath
- 2 bed
- 1200 sqft
93 Steele Park, Cyrville - Carson Grove - Pineview, Ontario • K1J 0J2 • 2201 - Cyrville
- — bath
- — bed
- — sqft
52-2210 Loyola Avenue, Beacon Hill North - South and Area, Ontario • K1J 7W3 • 2105 - Beaconwood
- 3 bath
- 3 bed
- 1200 sqft
1002 Redtail Private, Cyrville - Carson Grove - Pineview, Ontario • K1J 0A9 • 2201 - Cyrville
- 2 bath
- 2 bed
- 1600 sqft
101-2111 Montréal Road, Beacon Hill North - South and Area, Ontario • K1J 8M8 • 2105 - Beaconwood
- 2 bath
- 3 bed
- 1200 sqft
143-2166 Loyola Avenue, Beacon Hill North - South and Area, Ontario • K1J 8H5 • 2105 - Beaconwood
- 2 bath
- 4 bed
- 1200 sqft
34J-1958 Jasmine Crescent, Beacon Hill North - South and Area, Ontario • K1J 7W1 • 2108 - Beacon Hill South
- 2 bath
- 3 bed
- 1400 sqft
102-1436 Bethamy Lane, Beacon Hill North - South and Area, Ontario • K1J 8P6 • 2107 - Beacon Hill South
