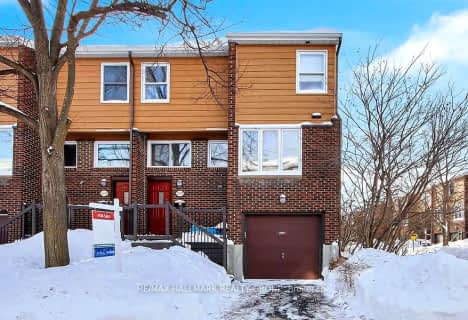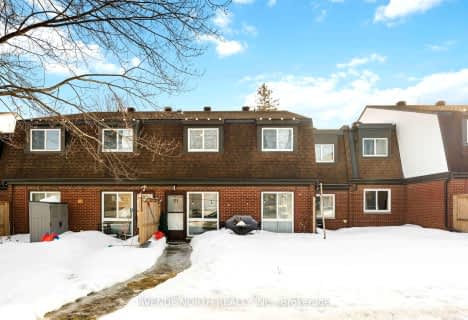
Thomas D'Arcy McGee Catholic Elementary School
Elementary: CatholicJohn Paul II Elementary School
Elementary: CatholicSt. Brother Andre Elementary School
Elementary: CatholicLester B. Pearson Catholic Intermediate School
Elementary: CatholicÉcole élémentaire publique Séraphin-Marion
Elementary: PublicLe Phare Elementary School
Elementary: PublicÉcole secondaire catholique Centre professionnel et technique Minto
Secondary: CatholicÉcole secondaire publique Louis-Riel
Secondary: PublicLester B Pearson Catholic High School
Secondary: CatholicGloucester High School
Secondary: PublicÉcole secondaire catholique Collège catholique Samuel-Genest
Secondary: CatholicColonel By Secondary School
Secondary: Public- 2 bath
- 4 bed
- 1400 sqft
2097 Eric Crescent, Cyrville - Carson Grove - Pineview, Ontario • K1B 4P5 • 2204 - Pineview
- 2 bath
- 4 bed
- 1200 sqft
34J-1958 Jasmine Crescent, Beacon Hill North - South and Area, Ontario • K1J 7W1 • 2108 - Beacon Hill South


