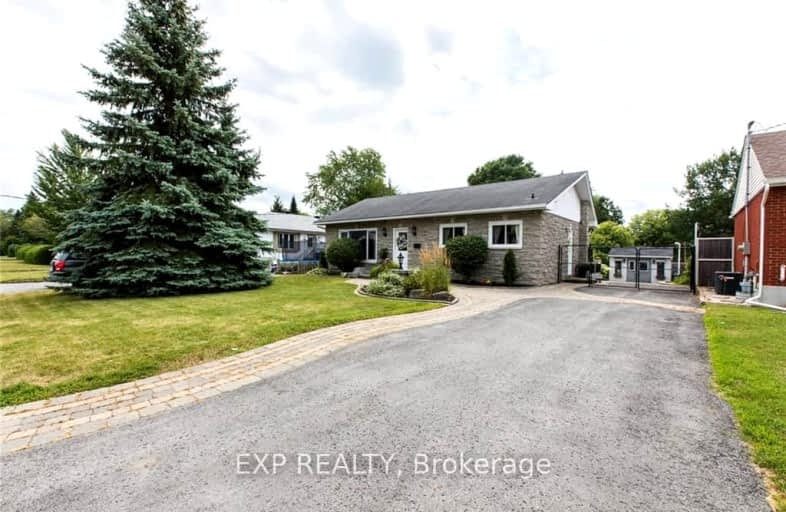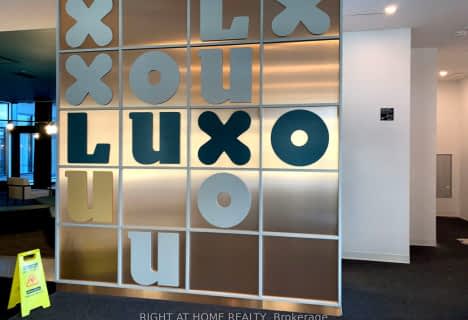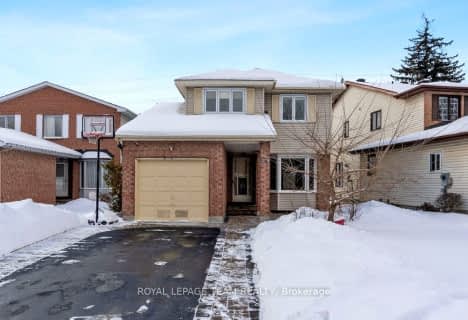Very Walkable
- Most errands can be accomplished on foot.
Good Transit
- Some errands can be accomplished by public transportation.
Very Bikeable
- Most errands can be accomplished on bike.
Thomas D'Arcy McGee Catholic Elementary School
Elementary: CatholicCarson Grove Elementary School
Elementary: PublicSt. Brother Andre Elementary School
Elementary: CatholicLester B. Pearson Catholic Intermediate School
Elementary: CatholicRobert Hopkins Public School
Elementary: PublicLe Phare Elementary School
Elementary: PublicÉcole secondaire catholique Centre professionnel et technique Minto
Secondary: CatholicÉcole secondaire publique Louis-Riel
Secondary: PublicLester B Pearson Catholic High School
Secondary: CatholicGloucester High School
Secondary: PublicÉcole secondaire catholique Collège catholique Samuel-Genest
Secondary: CatholicColonel By Secondary School
Secondary: Public-
City Place Park
1.25km -
Stonehenge Park
1859 Stonehenge Cres, Gloucester ON K1B 4N7 2.24km -
Tauvette Park
2.9km
-
RBC Royal Bank
2164 Montreal Rd (at Sinclair St.), Ottawa ON K1J 1G4 1.46km -
BMO Bank of Montreal
1021 Cyrville Rd, Ottawa ON K1J 7S3 2.65km -
CIBC
1200 Saint Laurent Blvd (Ogilvie Rd), Ottawa ON K1K 3B8 3.13km
- 1 bath
- 2 bed
- 700 sqft
802-1250 CUMMINGS Avenue, Cyrville - Carson Grove - Pineview, Ontario • K1J 0E3 • 2201 - Cyrville
- 1 bath
- 2 bed
B-736 Claude Street, Overbrook - Castleheights and Area, Ontario • K1K 2S2 • 3502 - Overbrook/Castle Heights
- 3 bath
- 3 bed
- 1500 sqft
1274 Gregory Court, Beacon Hill North - South and Area, Ontario • K1J 9B2 • 2108 - Beacon Hill South





