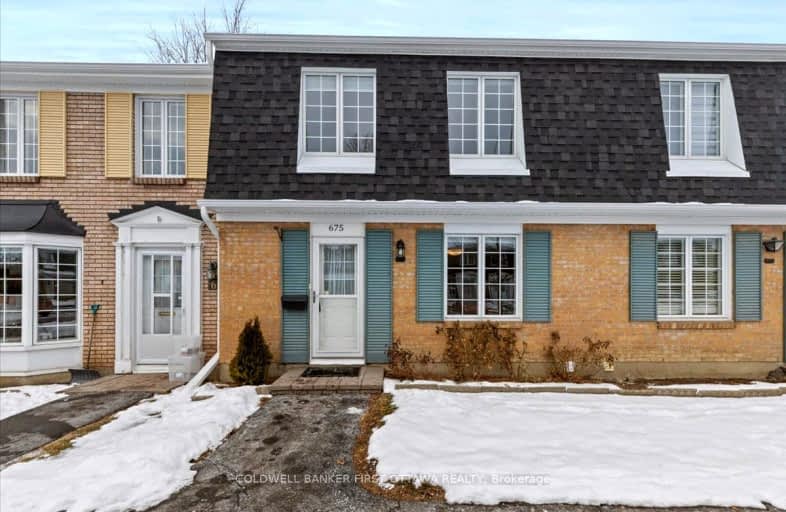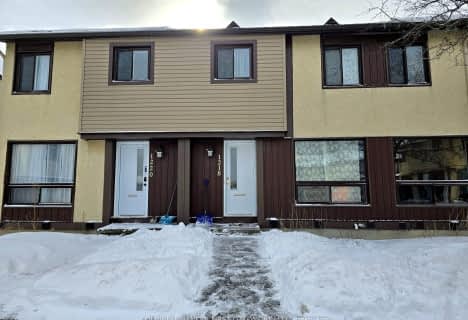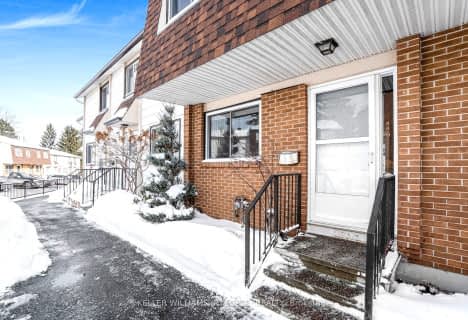Car-Dependent
- Most errands require a car.
Some Transit
- Most errands require a car.
Bikeable
- Some errands can be accomplished on bike.
Thomas D'Arcy McGee Catholic Elementary School
Elementary: CatholicÉcole élémentaire publique Séraphin-Marion
Elementary: PublicRobert Hopkins Public School
Elementary: PublicLe Phare Elementary School
Elementary: PublicÉcole élémentaire catholique La Vérendrye
Elementary: CatholicHenry Munro Middle School
Elementary: PublicÉcole secondaire catholique Centre professionnel et technique Minto
Secondary: CatholicÉcole secondaire publique Louis-Riel
Secondary: PublicLester B Pearson Catholic High School
Secondary: CatholicGloucester High School
Secondary: PublicÉcole secondaire catholique Collège catholique Samuel-Genest
Secondary: CatholicColonel By Secondary School
Secondary: Public-
Parc Racicot
Gatineau QC 3.56km -
City Place Park
3.69km -
Cedarcroft Park
Ottawa ON 4.22km
-
BMO Bank of Montreal
1936 Montreal Rd (at Ogilvie Rd), Ottawa ON K1J 6N2 1.6km -
BMO Bank of Montreal
620 Maloney Blvd W, Gatineau QC J8T 8K7 3.63km -
Scotiabank
381 Maloney Blvd E, Gatineau QC J8P 1E3 4.5km
- 2 bath
- 3 bed
- 1200 sqft
189-2111 MONTREAL Road, Beacon Hill North - South and Area, Ontario • K1J 8M8 • 2105 - Beaconwood
- 2 bath
- 3 bed
- 1200 sqft
45C Sumac Street, Beacon Hill North - South and Area, Ontario • K1J 7T7 • 2107 - Beacon Hill South
- 3 bath
- 3 bed
- 1000 sqft
B-909 Elmsmere Road, Beacon Hill North - South and Area, Ontario • K1J 8G4 • 2107 - Beacon Hill South
- 2 bath
- 3 bed
- 1400 sqft
177-1218 Bethamy Lane, Beacon Hill North - South and Area, Ontario • K1J 8P4 • 2107 - Beacon Hill South
- 1 bath
- 3 bed
- 900 sqft
D-48 Sumac Street, Beacon Hill North - South and Area, Ontario • K1J 6P7 • 2107 - Beacon Hill South







