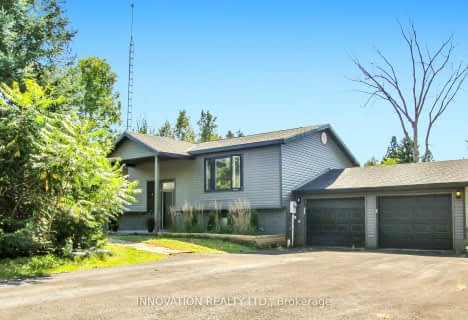
École élémentaire catholique J.-L.-Couroux
Elementary: Catholic
8.00 km
St Mary's Separate School
Elementary: Catholic
9.12 km
Carleton Place Intermediate School
Elementary: Public
8.22 km
Arklan Community Public School
Elementary: Public
8.07 km
Beckwith Public School
Elementary: Public
6.78 km
Caldwell Street Elementary School
Elementary: Public
8.99 km
Frederick Banting Secondary Alternate Pr
Secondary: Public
14.56 km
Almonte District High School
Secondary: Public
15.31 km
Carleton Place High School
Secondary: Public
9.31 km
Notre Dame Catholic High School
Secondary: Catholic
9.87 km
Sacred Heart High School
Secondary: Catholic
15.47 km
T R Leger School of Adult & Continuing Secondary School
Secondary: Public
9.25 km


