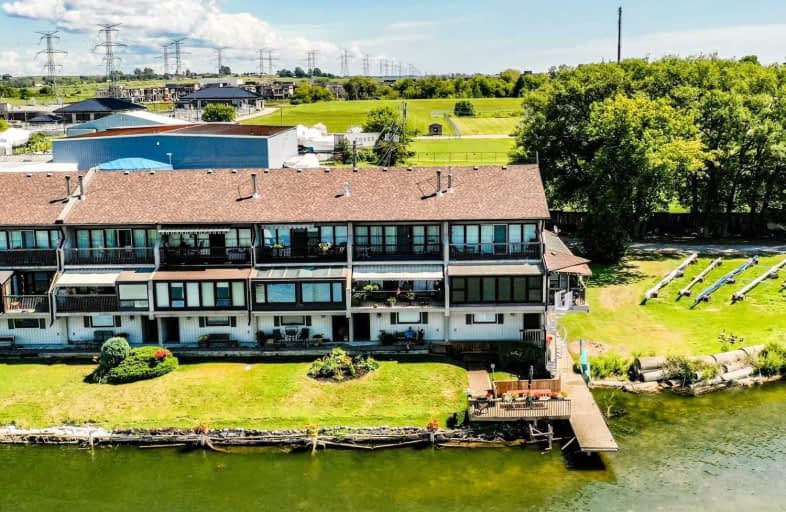Car-Dependent
- Almost all errands require a car.
18
/100
Somewhat Bikeable
- Most errands require a car.
44
/100

Central Public School
Elementary: Public
3.18 km
Vincent Massey Public School
Elementary: Public
2.49 km
Waverley Public School
Elementary: Public
2.35 km
John M James School
Elementary: Public
3.64 km
St. Joseph Catholic Elementary School
Elementary: Catholic
1.41 km
Duke of Cambridge Public School
Elementary: Public
2.67 km
Centre for Individual Studies
Secondary: Public
4.11 km
Clarke High School
Secondary: Public
7.67 km
Holy Trinity Catholic Secondary School
Secondary: Catholic
8.67 km
Clarington Central Secondary School
Secondary: Public
4.20 km
Bowmanville High School
Secondary: Public
2.80 km
St. Stephen Catholic Secondary School
Secondary: Catholic
4.90 km
-
Port Darlington East Beach Park
E Beach Rd (Port Darlington Road), Bowmanville ON 0.33km -
Joey's World, Family Indoor Playground
380 Lake Rd, Bowmanville ON L1C 4P8 0.87km -
Soper Creek Park
Bowmanville ON 1.71km
-
BMO Bank of Montreal
243 King St E, Bowmanville ON L1C 3X1 2.21km -
President's Choice Financial ATM
243 King St E, Bowmanville ON L1C 3X1 2.22km -
Royal Bank Bowmanville
55 King St E, Clarington ON L1C 1N4 2.78km
More about this building
View 120 Port Darlington Road, Clarington

