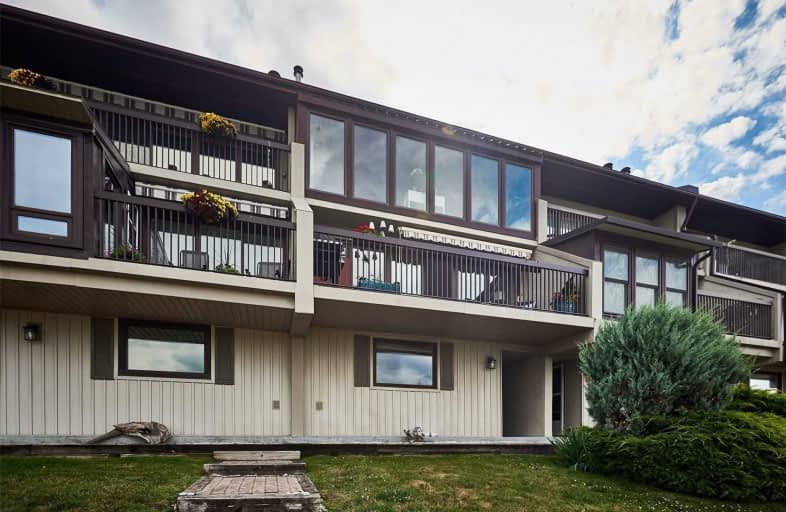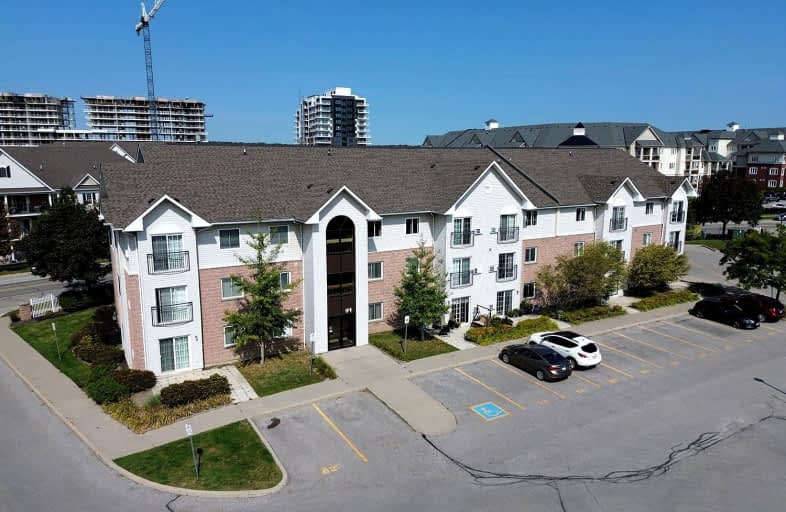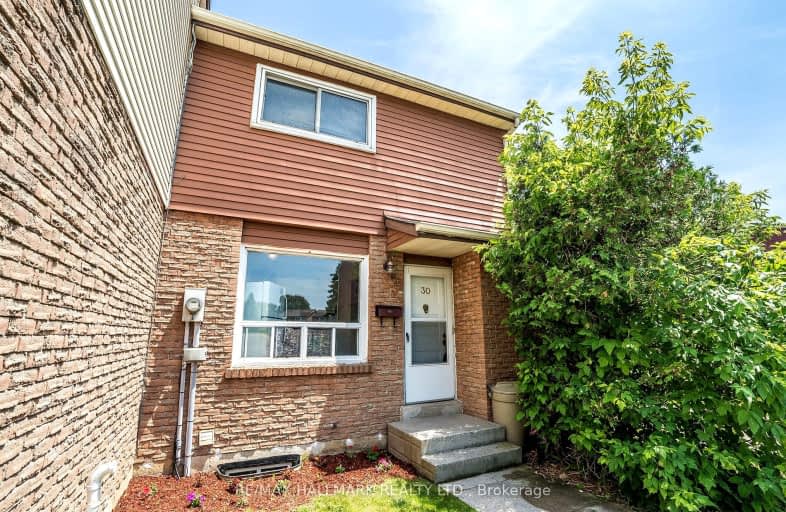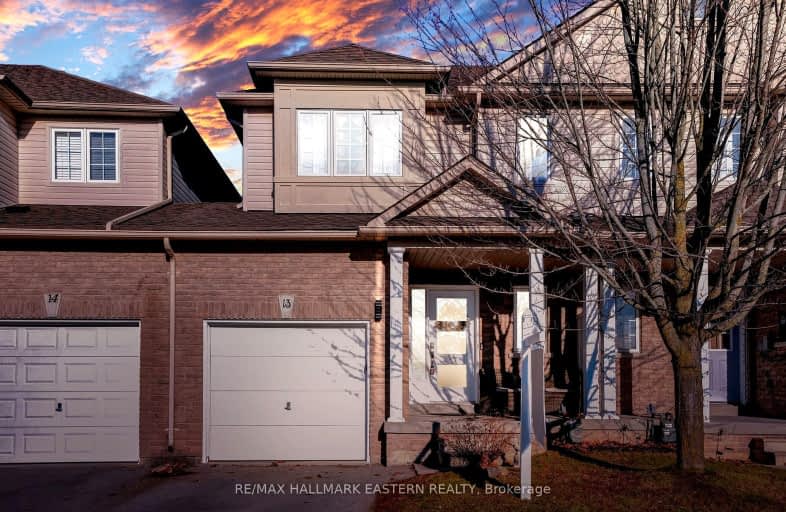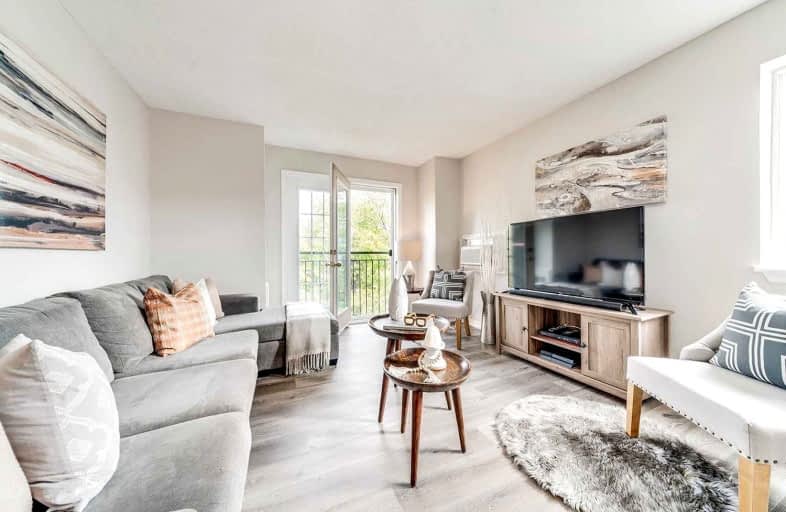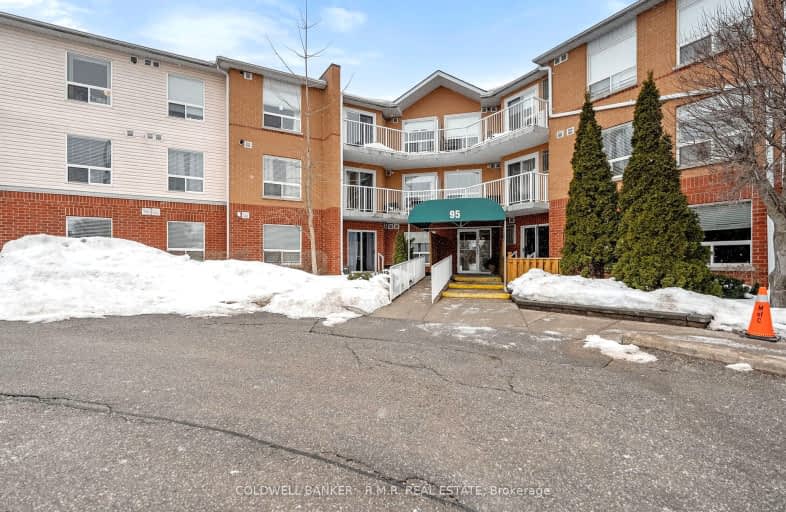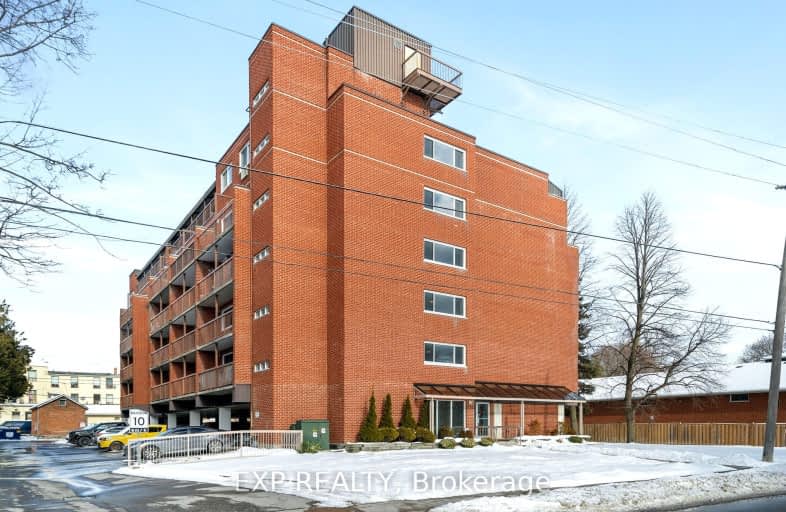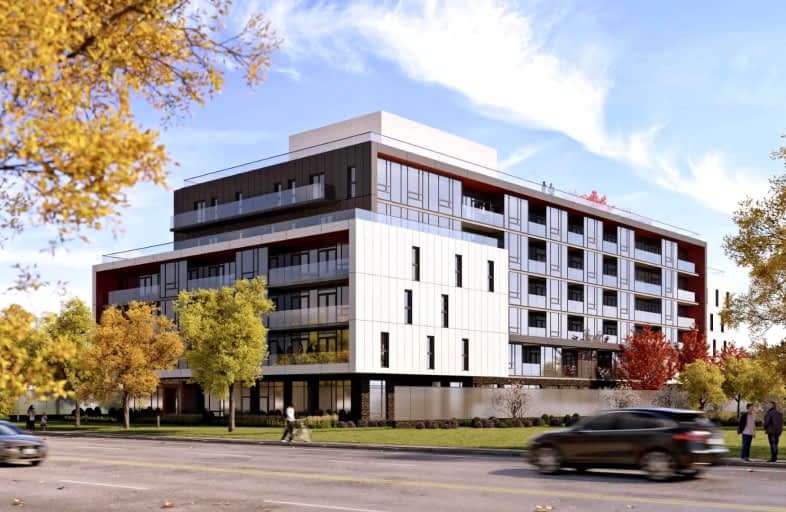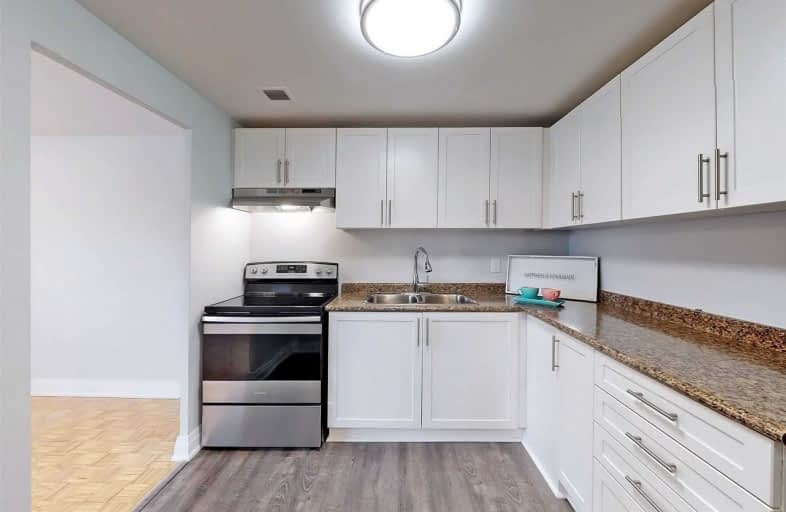Currently there are no apartments for sale at 120 Port Darlington Road. Contact us for this details regarding this building's price history or to see units in nearby buildings.
Currently there are no apartments for rent at 120 Port Darlington Road. Contact us for this details regarding this building's price history or to see units in nearby buildings.
Car-Dependent
- Almost all errands require a car.
Somewhat Bikeable
- Most errands require a car.
|
Unit: 22 E5770276 |
2 br | 3 bath 2 Parking | 2000 sqft |
Sold Oct 07, 2022 |
$560,000 List: $549,000 |
|
Unit: 19 E5295538 |
2 br | 3 bath 2 Parking | 2000 sqft |
Sold Jul 16, 2021 |
$636,000 List: $634,900 |
|
Unit: 20 E5246901 |
2 br | 3 bath 0 Parking | 2000 sqft |
Sold May 31, 2021 |
$625,000 List: $629,900 |
|
Unit: 24 E4937668 |
3 br | 3 bath 2 Parking | 1800 sqft |
Sold Oct 14, 2020 |
$540,000 List: $559,900 |
|
Unit: 12 E3794090 |
3 br | 3 bath 2 Parking | 1800 sqft |
Sold May 10, 2017 |
$475,000 List: $449,000 |
|
Unit: 19 E3535956 |
2 br | 3 bath 2 Parking | 1800 sqft |
Sold Jul 12, 2016 |
$370,000 List: $359,900 |

Central Public School
Elementary: PublicVincent Massey Public School
Elementary: PublicWaverley Public School
Elementary: PublicJohn M James School
Elementary: PublicSt. Joseph Catholic Elementary School
Elementary: CatholicDuke of Cambridge Public School
Elementary: PublicCentre for Individual Studies
Secondary: PublicClarke High School
Secondary: PublicHoly Trinity Catholic Secondary School
Secondary: CatholicClarington Central Secondary School
Secondary: PublicBowmanville High School
Secondary: PublicSt. Stephen Catholic Secondary School
Secondary: Catholic-
Port Darlington East Beach Park
E Beach Rd (Port Darlington Road), Bowmanville ON 0.33km -
Joey's World, Family Indoor Playground
380 Lake Rd, Bowmanville ON L1C 4P8 0.87km -
Soper Creek Park
Bowmanville ON 1.71km
-
BMO Bank of Montreal
243 King St E, Bowmanville ON L1C 3X1 2.21km -
President's Choice Financial ATM
243 King St E, Bowmanville ON L1C 3X1 2.22km -
Royal Bank Bowmanville
55 King St E, Clarington ON L1C 1N4 2.78km
