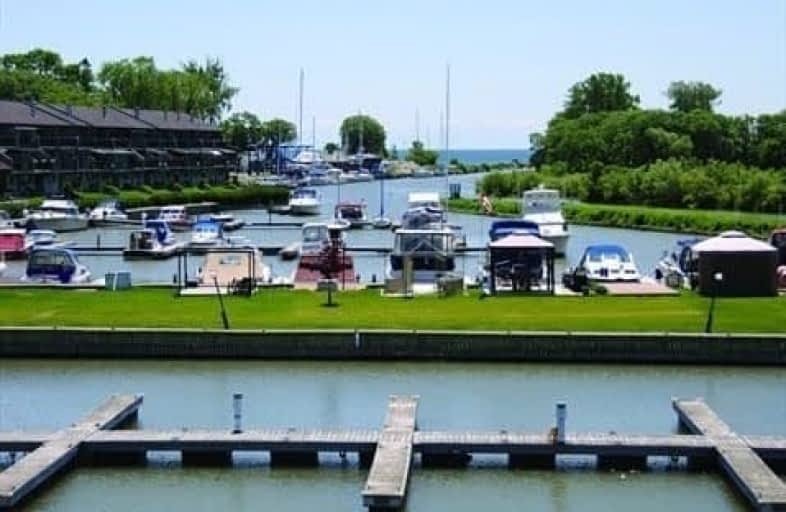Car-Dependent
- Almost all errands require a car.
Somewhat Bikeable
- Most errands require a car.

Central Public School
Elementary: PublicVincent Massey Public School
Elementary: PublicWaverley Public School
Elementary: PublicJohn M James School
Elementary: PublicSt. Joseph Catholic Elementary School
Elementary: CatholicDuke of Cambridge Public School
Elementary: PublicCentre for Individual Studies
Secondary: PublicClarke High School
Secondary: PublicHoly Trinity Catholic Secondary School
Secondary: CatholicClarington Central Secondary School
Secondary: PublicBowmanville High School
Secondary: PublicSt. Stephen Catholic Secondary School
Secondary: Catholic-
Port Darlington East Beach Park
E Beach Rd (Port Darlington Road), Bowmanville ON 0.33km -
Joey's World, Family Indoor Playground
380 Lake Rd, Bowmanville ON L1C 4P8 0.87km -
Soper Creek Park
Bowmanville ON 1.71km
-
BMO Bank of Montreal
243 King St E, Bowmanville ON L1C 3X1 2.21km -
President's Choice Financial ATM
243 King St E, Bowmanville ON L1C 3X1 2.22km -
Royal Bank Bowmanville
55 King St E, Clarington ON L1C 1N4 2.78km
More about this building
View 120 Port Darlington Road, Clarington- 3 bath
- 3 bed
- 1800 sqft
20-641 Port Darlington Road, Clarington, Ontario • L1C 3K3 • Bowmanville




