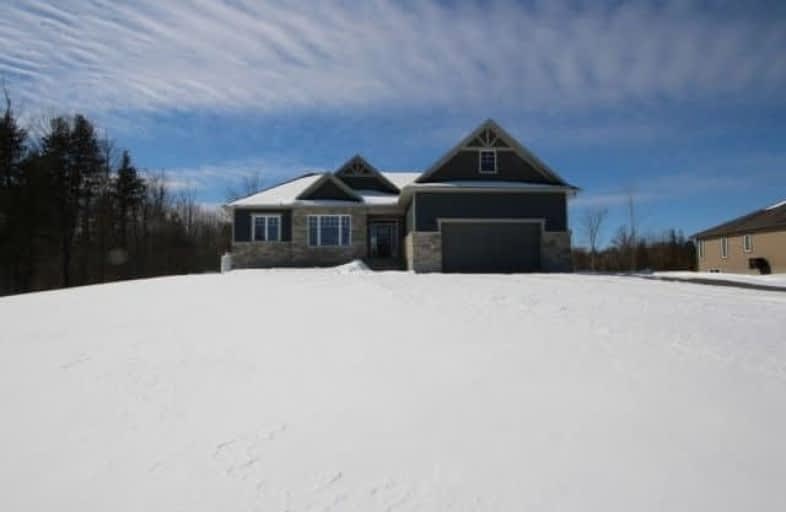Sold on Mar 25, 2018
Note: Property is not currently for sale or for rent.

-
Type: Detached
-
Style: Bungalow
-
Size: 1500 sqft
-
Lot Size: 149.15 x 389.3 Feet
-
Age: 0-5 years
-
Taxes: $3,527 per year
-
Days on Site: 5 Days
-
Added: Sep 07, 2019 (5 days on market)
-
Updated:
-
Last Checked: 3 months ago
-
MLS®#: X4072384
-
Listed By: Comfree commonsense network, brokerage
Beautiful Open Concept Bungalow On 1.38 Acre Lot. Hardwood Flooring And 9 Ft. Ceilings Throughout. Upgraded Kitchen With Cherry Cabinets And Granite Countertops.3 Bedrooms Including Large Master Suite With Walk In Closet And Ensuite. Second Full Bath Shared Between Secondary Bedrooms. Gas Fireplace Featured In Bright Living Room. Large Patio Door Opens To 14X14 Cedar Deck.
Property Details
Facts for 160 Cam's Way, Beckwith
Status
Days on Market: 5
Last Status: Sold
Sold Date: Mar 25, 2018
Closed Date: May 14, 2018
Expiry Date: Jul 19, 2018
Sold Price: $485,000
Unavailable Date: Mar 25, 2018
Input Date: Mar 20, 2018
Property
Status: Sale
Property Type: Detached
Style: Bungalow
Size (sq ft): 1500
Age: 0-5
Area: Beckwith
Availability Date: Flex
Inside
Bedrooms: 3
Bathrooms: 2
Kitchens: 1
Rooms: 7
Den/Family Room: No
Air Conditioning: Central Air
Fireplace: Yes
Laundry Level: Main
Central Vacuum: N
Washrooms: 2
Building
Basement: Unfinished
Heat Type: Forced Air
Heat Source: Propane
Exterior: Stone
Exterior: Vinyl Siding
Water Supply: Well
Special Designation: Unknown
Parking
Driveway: Lane
Garage Spaces: 2
Garage Type: Attached
Covered Parking Spaces: 8
Total Parking Spaces: 10
Fees
Tax Year: 2017
Tax Legal Description: Lot 19, Plan 27M46 Subject To An Easement In Gross
Taxes: $3,527
Land
Cross Street: Prospect. Cams Ridge
Municipality District: Beckwith
Fronting On: West
Pool: None
Sewer: Septic
Lot Depth: 389.3 Feet
Lot Frontage: 149.15 Feet
Acres: .50-1.99
Rooms
Room details for 160 Cam's Way, Beckwith
| Type | Dimensions | Description |
|---|---|---|
| Master Main | 3.66 x 5.33 | |
| 2nd Br Main | 3.05 x 3.35 | |
| 3rd Br Main | 3.05 x 3.35 | |
| Dining Main | 4.70 x 3.66 | |
| Foyer Main | 2.29 x 2.13 | |
| Great Rm Main | 4.27 x 5.79 | |
| Kitchen Main | 5.79 x 3.66 | |
| Laundry Main | 2.29 x 2.90 |
| XXXXXXXX | XXX XX, XXXX |
XXXX XXX XXXX |
$XXX,XXX |
| XXX XX, XXXX |
XXXXXX XXX XXXX |
$XXX,XXX |
| XXXXXXXX XXXX | XXX XX, XXXX | $485,000 XXX XXXX |
| XXXXXXXX XXXXXX | XXX XX, XXXX | $484,900 XXX XXXX |

École élémentaire catholique J.-L.-Couroux
Elementary: CatholicCarleton Place Intermediate School
Elementary: PublicMontague Public School
Elementary: PublicArklan Community Public School
Elementary: PublicBeckwith Public School
Elementary: PublicCaldwell Street Elementary School
Elementary: PublicHanley Hall Catholic High School
Secondary: CatholicFrederick Banting Secondary Alternate Pr
Secondary: PublicCarleton Place High School
Secondary: PublicNotre Dame Catholic High School
Secondary: CatholicSouth Carleton High School
Secondary: PublicT R Leger School of Adult & Continuing Secondary School
Secondary: Public

