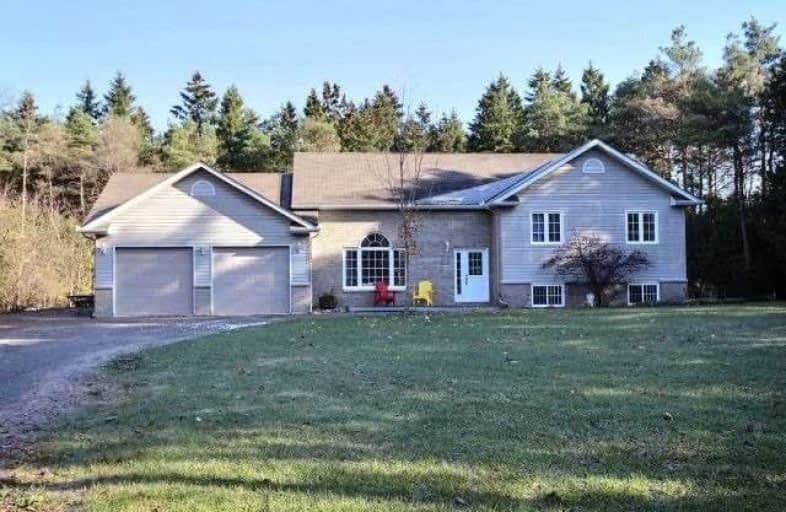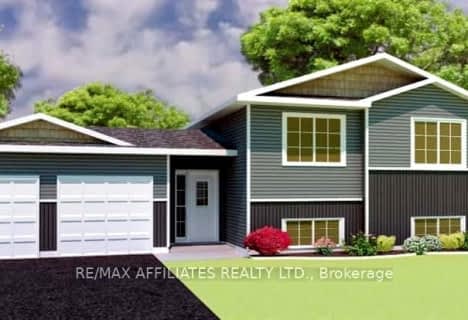Sold on May 25, 2024
Note: Property is not currently for sale or for rent.

-
Type: Detached
-
Style: Sidesplit 3
-
Lot Size: 147.49 x 366.17
-
Age: No Data
-
Taxes: $3,534 per year
-
Days on Site: 26 Days
-
Added: Nov 04, 2024 (3 weeks on market)
-
Updated:
-
Last Checked: 3 months ago
-
MLS®#: X9421940
-
Listed By: One percent realty ltd.
Flooring: Tile, Welcome home to this charming 1.7-acre property. This open-concept Split - Level home is complete with a stylish layout that seamlessly blends the kitchen, dining room, and living room areas . 2 good sized bedrooms with main floor 3 piece washroom and large ensuite with soaker tub . Whether you're hosting a family gathering or simply relaxing with friends, this space is perfect for entertaining. The bright lower level offers 2 large bedrooms 3-piece washroom and laundry a spacious family room with bar area and fireplace, complete with easy access to the garage which can cater to older teens or a multi-generational family. Lovely tree lined lot with no rear neighbour's and a 2-tiered deck right off the kitchen, Perfect for summer nights BBQing on the patio. this property offers the best of both worlds - peaceful country living, without sacrificing the convenience of city living. 25 min away from Kanata Costco. Just a short drive from amenities, . 24Hr Irrevocable on all offers., Flooring: Carpet W/W & Mixed, Flooring: Laminate
Property Details
Facts for 188 WINDMILL Crescent, Beckwith
Status
Days on Market: 26
Last Status: Sold
Sold Date: May 25, 2024
Closed Date: Jul 25, 2024
Expiry Date: Jul 29, 2024
Sold Price: $693,000
Unavailable Date: Nov 30, -0001
Input Date: Apr 29, 2024
Property
Status: Sale
Property Type: Detached
Style: Sidesplit 3
Area: Beckwith
Community: 910 - Beckwith Twp
Availability Date: 60 days
Inside
Bedrooms: 3
Bedrooms Plus: 2
Bathrooms: 3
Kitchens: 1
Rooms: 9
Den/Family Room: Yes
Air Conditioning: Central Air
Fireplace: Yes
Washrooms: 3
Building
Basement: Finished
Basement 2: Full
Heat Type: Forced Air
Heat Source: Propane
Exterior: Brick
Exterior: Other
Water Supply Type: Drilled Well
Water Supply: Well
Parking
Garage Spaces: 2
Garage Type: Attached
Total Parking Spaces: 12
Fees
Tax Year: 2023
Tax Legal Description: LT 2 PL 47 BECKWITH BECKWITH TOWNSHIP
Taxes: $3,534
Highlights
Feature: Park
Feature: Wooded/Treed
Land
Cross Street: Richmond Road to Win
Municipality District: Beckwith
Fronting On: East
Parcel Number: 051400130
Sewer: Septic
Lot Depth: 366.17
Lot Frontage: 147.49
Acres: .50-1.99
Zoning: Residential
Rural Services: Internet High Spd
Rooms
Room details for 188 WINDMILL Crescent, Beckwith
| Type | Dimensions | Description |
|---|---|---|
| Br Main | 2.97 x 3.12 | |
| Prim Bdrm Main | 4.11 x 4.44 | |
| Dining Main | 4.06 x 4.08 | |
| Br Lower | 2.59 x 4.01 | |
| Br Lower | 3.27 x 4.03 | |
| Br Main | 2.94 x 3.83 | |
| Kitchen Main | 2.99 x 3.53 | |
| Family Lower | 5.23 x 8.28 | |
| Living Main | 4.08 x 4.97 |
| XXXXXXXX | XXX XX, XXXX |
XXXX XXX XXXX |
$XXX,XXX |
| XXX XX, XXXX |
XXXXXX XXX XXXX |
$XXX,XXX | |
| XXXXXXXX | XXX XX, XXXX |
XXXX XXX XXXX |
$XXX,XXX |
| XXX XX, XXXX |
XXXXXX XXX XXXX |
$XXX,XXX |
| XXXXXXXX XXXX | XXX XX, XXXX | $693,000 XXX XXXX |
| XXXXXXXX XXXXXX | XXX XX, XXXX | $699,000 XXX XXXX |
| XXXXXXXX XXXX | XXX XX, XXXX | $410,000 XXX XXXX |
| XXXXXXXX XXXXXX | XXX XX, XXXX | $405,000 XXX XXXX |

École élémentaire catholique J.-L.-Couroux
Elementary: CatholicMontague Public School
Elementary: PublicGoulbourn Middle School
Elementary: PublicBeckwith Public School
Elementary: PublicSt Philip Elementary School
Elementary: CatholicWestwind Public School
Elementary: PublicÉcole secondaire catholique Paul-Desmarais
Secondary: CatholicFrederick Banting Secondary Alternate Pr
Secondary: PublicCarleton Place High School
Secondary: PublicSouth Carleton High School
Secondary: PublicSacred Heart High School
Secondary: CatholicT R Leger School of Adult & Continuing Secondary School
Secondary: Public- 2 bath
- 3 bed
Lot 9 KING CREEK Road, Beckwith, Ontario • K0A 1B0 • 910 - Beckwith Twp

