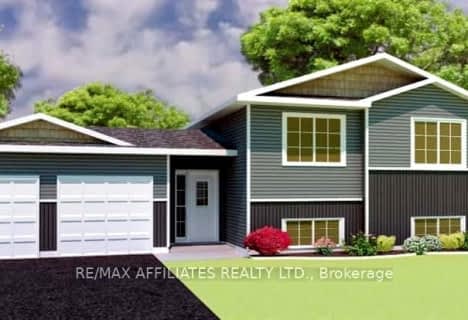Sold on May 24, 2024
Note: Property is not currently for sale or for rent.

-
Type: Detached
-
Style: Other
-
Lot Size: 149.54 x 0
-
Age: No Data
-
Taxes: $3,264 per year
-
Days on Site: 31 Days
-
Added: Nov 04, 2024 (1 month on market)
-
Updated:
-
Last Checked: 3 months ago
-
MLS®#: X9422366
-
Listed By: Royal lepage team realty
Flooring: Tile, Flooring: Hardwood, Flooring: Carpet Wall To Wall, Welcome to this beautiful 4 bedroom 3 bath home located on a private 1.43 acre treed estate lot. Country living at it's finest with no rear neighbours. Bright living area boasts gleaming hardwood flooring and lots of natural light. Gourmet kitchen features large granite island, an abundance of cupboards and s/s appliances. Patio doors lead to an entertaining size deck overlooking the private backyard. Lovely primary bedroom with 3pc ensuite and walk in closet. Other 2 bedrooms are generous in size. Lower level offers spacious family room, additional 4th bedroom, full bath and laundry room. Huge long driveway has lots of parking. Tranquility is found in this family oriented neighbourhood! Furnace & A/C 2020, Dryer 2021, Generlink 2023.
Property Details
Facts for 202 CAM'S Way, Beckwith
Status
Days on Market: 31
Last Status: Sold
Sold Date: May 24, 2024
Closed Date: Jun 13, 2024
Expiry Date: Jul 31, 2024
Sold Price: $695,000
Unavailable Date: Nov 30, -0001
Input Date: Apr 23, 2024
Property
Status: Sale
Property Type: Detached
Style: Other
Area: Beckwith
Community: 910 - Beckwith Twp
Availability Date: TBA
Inside
Bedrooms: 3
Bedrooms Plus: 1
Bathrooms: 3
Kitchens: 1
Rooms: 13
Den/Family Room: Yes
Air Conditioning: Central Air
Washrooms: 3
Building
Basement: Finished
Basement 2: Full
Heat Type: Forced Air
Heat Source: Propane
Exterior: Brick
Exterior: Other
Water Supply Type: Drilled Well
Water Supply: Well
Parking
Garage Spaces: 2
Garage Type: Attached
Total Parking Spaces: 8
Fees
Tax Year: 2023
Tax Legal Description: LOT 24, PLAN 27M46 SUBJECT TO AN EASEMENT IN GROSS OVER PARTS 31
Taxes: $3,264
Highlights
Feature: Golf
Feature: Park
Land
Cross Street: Richmond Rd to Cam's
Municipality District: Beckwith
Fronting On: North
Parcel Number: 051400225
Sewer: Septic
Lot Frontage: 149.54
Lot Irregularities: 1
Acres: .50-1.99
Zoning: Residential
Rooms
Room details for 202 CAM'S Way, Beckwith
| Type | Dimensions | Description |
|---|---|---|
| Dining Main | 2.66 x 4.90 | |
| Living Main | 3.78 x 4.36 | |
| Kitchen Main | 2.66 x 4.74 | |
| Prim Bdrm Main | 4.29 x 4.69 | |
| Br Main | 2.84 x 4.14 | |
| Br Main | 2.99 x 4.14 | |
| Family Lower | 5.76 x 7.39 | |
| Br Lower | 3.20 x 4.82 | |
| Bathroom Main | 1.67 x 2.03 | |
| Bathroom Main | - | |
| Foyer Main | 1.82 x 2.13 | |
| Laundry Lower | - |
| XXXXXXXX | XXX XX, XXXX |
XXXXXXX XXX XXXX |
|
| XXX XX, XXXX |
XXXXXX XXX XXXX |
$XXX,XXX | |
| XXXXXXXX | XXX XX, XXXX |
XXXX XXX XXXX |
$XXX,XXX |
| XXX XX, XXXX |
XXXXXX XXX XXXX |
$XXX,XXX |
| XXXXXXXX XXXXXXX | XXX XX, XXXX | XXX XXXX |
| XXXXXXXX XXXXXX | XXX XX, XXXX | $775,000 XXX XXXX |
| XXXXXXXX XXXX | XXX XX, XXXX | $695,000 XXX XXXX |
| XXXXXXXX XXXXXX | XXX XX, XXXX | $729,000 XXX XXXX |

École élémentaire catholique J.-L.-Couroux
Elementary: CatholicCarleton Place Intermediate School
Elementary: PublicMontague Public School
Elementary: PublicArklan Community Public School
Elementary: PublicBeckwith Public School
Elementary: PublicCaldwell Street Elementary School
Elementary: PublicHanley Hall Catholic High School
Secondary: CatholicFrederick Banting Secondary Alternate Pr
Secondary: PublicCarleton Place High School
Secondary: PublicNotre Dame Catholic High School
Secondary: CatholicSouth Carleton High School
Secondary: PublicT R Leger School of Adult & Continuing Secondary School
Secondary: Public- 2 bath
- 3 bed
Lot 9 KING CREEK Road, Beckwith, Ontario • K0A 1B0 • 910 - Beckwith Twp

