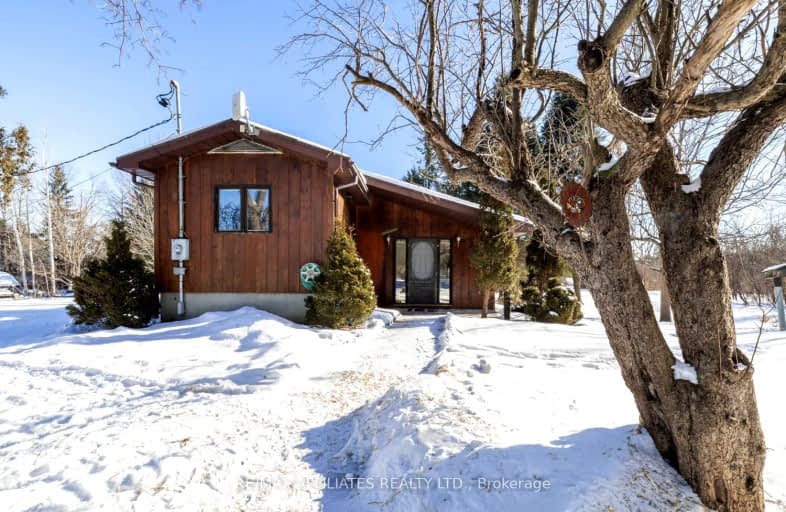Car-Dependent
- Almost all errands require a car.
Somewhat Bikeable
- Most errands require a car.

École élémentaire catholique J.-L.-Couroux
Elementary: CatholicSt Mary's Separate School
Elementary: CatholicCarleton Place Intermediate School
Elementary: PublicArklan Community Public School
Elementary: PublicBeckwith Public School
Elementary: PublicCaldwell Street Elementary School
Elementary: PublicHanley Hall Catholic High School
Secondary: CatholicSt. Luke Catholic High School
Secondary: CatholicCarleton Place High School
Secondary: PublicNotre Dame Catholic High School
Secondary: CatholicSmiths Falls District Collegiate Institute
Secondary: PublicT R Leger School of Adult & Continuing Secondary School
Secondary: Public-
Work Out Area
134 Barclay St, Carleton Place ON K7C 4N3 7.96km -
Riverside Park and Beach
Carleton Place ON 8.53km -
Carleton Junction Pump Track and Skateboardpark
Carleton Place ON K7C 3S9 8.69km
-
TD Canada Trust Branch and ATM
565 McNeely Ave, Carleton Place ON K7C 0A8 7.63km -
TD Canada Trust ATM
565 McNeely Ave, Carleton Place ON K7C 0A8 7.64km -
TD Bank Financial Group
565 McNeely Ave, Carleton Place ON K7C 0A8 7.64km


