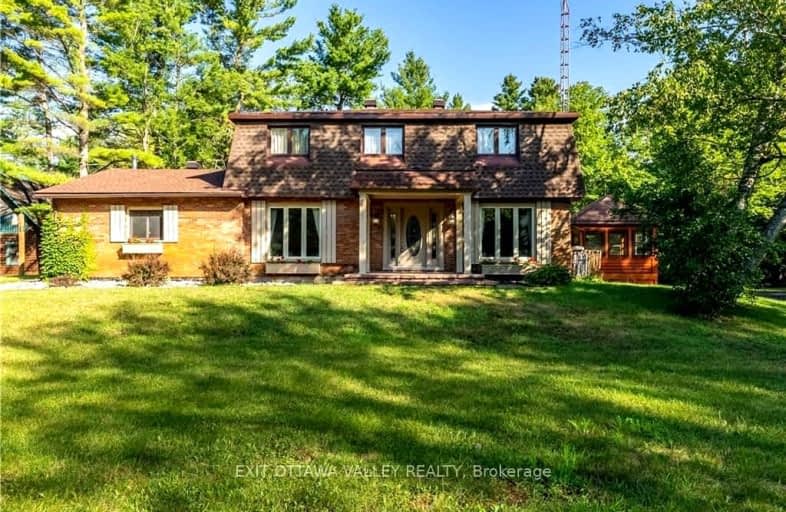
3D Walkthrough
Car-Dependent
- Almost all errands require a car.
1
/100
Somewhat Bikeable
- Most errands require a car.
28
/100

École élémentaire catholique J.-L.-Couroux
Elementary: Catholic
10.40 km
St Mary's Separate School
Elementary: Catholic
11.65 km
Carleton Place Intermediate School
Elementary: Public
11.82 km
Arklan Community Public School
Elementary: Public
12.16 km
Beckwith Public School
Elementary: Public
7.57 km
Caldwell Street Elementary School
Elementary: Public
11.38 km
Hanley Hall Catholic High School
Secondary: Catholic
16.75 km
St. Luke Catholic High School
Secondary: Catholic
18.30 km
Carleton Place High School
Secondary: Public
11.63 km
Notre Dame Catholic High School
Secondary: Catholic
12.94 km
Smiths Falls District Collegiate Institute
Secondary: Public
18.50 km
T R Leger School of Adult & Continuing Secondary School
Secondary: Public
12.78 km
-
Nelson Park
Carleton Place ON 10.34km -
Dunham Park
153 Dunham St, Carleton Place ON K7C 4N3 10.75km -
Work Out Area
134 Barclay St, Carleton Place ON K7C 4N3 10.75km
-
TD Canada Trust Branch and ATM
565 McNeely Ave, Carleton Place ON K7C 0A8 10.17km -
TD Canada Trust ATM
565 McNeely Ave, Carleton Place ON K7C 0A8 10.18km -
TD Bank Financial Group
565 McNeely Ave, Carleton Place ON K7C 0A8 10.18km

