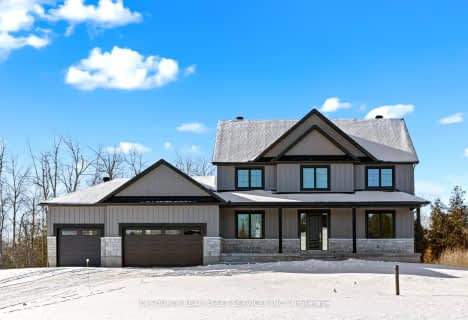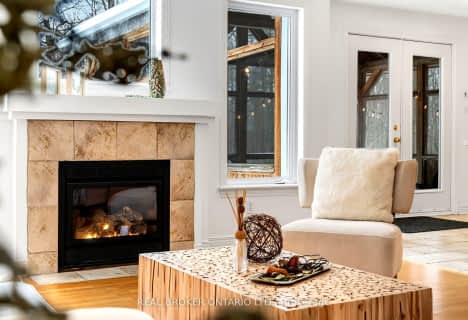
École élémentaire catholique J.-L.-Couroux
Elementary: CatholicNotre Dame Catholic Separate School
Elementary: CatholicSt Mary's Separate School
Elementary: CatholicCarleton Place Intermediate School
Elementary: PublicCaldwell Street Elementary School
Elementary: PublicSt. Gregory Catholic
Elementary: CatholicAlmonte District High School
Secondary: PublicPerth and District Collegiate Institute
Secondary: PublicCarleton Place High School
Secondary: PublicSt John Catholic High School
Secondary: CatholicNotre Dame Catholic High School
Secondary: CatholicT R Leger School of Adult & Continuing Secondary School
Secondary: Public-
Dunham Park
153 Dunham St, Carleton Place ON K7C 4N3 2.09km -
Riverside Park
Carleton Place ON 2.81km -
St. Jame’s Park
Bell St, Carleton Place ON K7C 1V9 3.72km
-
CIBC
33 Lansdowne Ave (at Moore St.), Carleton Place ON K7C 3S9 3.16km -
Scotiabank
85 Bridge St, Carleton Place ON K7C 2V4 3.37km -
CIBC
10418 Hwy 7, Carleton Place ON K7C 3P2 3.6km
- 4 bath
- 6 bed
325 William Hay Drive West, Beckwith, Ontario • K7C 0C4 • 910 - Beckwith Twp
- 4 bath
- 4 bed
- 2500 sqft
302 McEwen's Mil Drive, Beckwith, Ontario • K7C 0C4 • 910 - Beckwith Twp
- 3 bath
- 3 bed
- 1500 sqft
289 Timberwood Drive, Beckwith, Ontario • K7C 0C4 • 910 - Beckwith Twp
- 3 bath
- 3 bed
- 2500 sqft
37 MCARTHUR Avenue, Carleton Place, Ontario • K7C 2W1 • 909 - Carleton Place
- 4 bath
- 5 bed
330 Gardiner Shore Lower Road, Beckwith, Ontario • K7C 0C4 • 910 - Beckwith Twp





