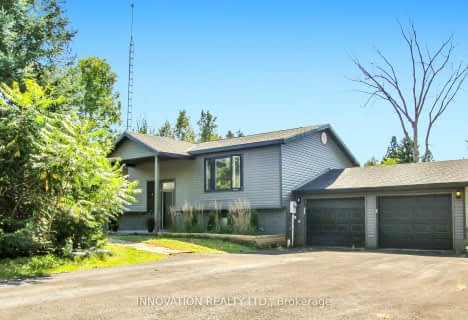Sold on Nov 30, 2022
Note: Property is not currently for sale or for rent.

-
Type: Detached
-
Style: Other
-
Lot Size: 200 x 523.87
-
Age: No Data
-
Taxes: $3,118 per year
-
Days on Site: 20 Days
-
Added: Dec 18, 2024 (2 weeks on market)
-
Updated:
-
Last Checked: 3 months ago
-
MLS®#: X10382068
-
Listed By: Engel & volkers ottawa central
Close to amenities and completely private - wonderful acreage and a warm inviting home to raise your family! Walking distance to the town of Ashton. Large acreage to have gardens, skating rink, raise your own vegetables and have forest walks. The home has a large entrance from both the front and back of the home. Bright living room with a wood burning stove to heat on cold nights. Open dining room and kitchen that have forest views and open onto a screened in deck just great for summer meals. Hardwood floors, oak cabinets, and bedrooms on the same level that can easily be your forever home! Large family room in the lower level with high ceilings, an additional pellet stove and a large bedroom, bathroom and laundry room for convenience. Come to see this wonderful family home and see how this can make it your own! 24 hour irrevocable on all offers as per form 244., Flooring: Hardwood, Flooring: Mixed
Property Details
Facts for 240 9TH Line, Beckwith
Status
Days on Market: 20
Last Status: Sold
Sold Date: Nov 30, 2022
Closed Date: Dec 19, 2022
Expiry Date: Feb 28, 2023
Sold Price: $580,000
Unavailable Date: Nov 30, -0001
Input Date: Nov 10, 2022
Property
Status: Sale
Property Type: Detached
Style: Other
Area: Beckwith
Community: 910 - Beckwith Twp
Availability Date: TBD
Inside
Bedrooms: 3
Bedrooms Plus: 1
Bathrooms: 2
Kitchens: 1
Rooms: 12
Den/Family Room: Yes
Air Conditioning: None
Fireplace: Yes
Washrooms: 2
Building
Basement: Finished
Basement 2: Full
Heat Type: Baseboard
Heat Source: Electric
Exterior: Brick
Exterior: Wood
Water Supply Type: Drilled Well
Water Supply: Well
Parking
Garage Spaces: 2
Garage Type: Attached
Total Parking Spaces: 10
Fees
Tax Year: 2022
Tax Legal Description: CON 9 PT LOT 26 RP27R 3069 PART 2
Taxes: $3,118
Highlights
Feature: Fenced Yard
Feature: Wooded/Treed
Land
Cross Street: Take Ashton Station
Municipality District: Beckwith
Fronting On: South
Parcel Number: 051350079
Sewer: Septic
Lot Depth: 523.87
Lot Frontage: 200
Acres: 2-4.99
Zoning: Rural Residentia
Rooms
Room details for 240 9TH Line, Beckwith
| Type | Dimensions | Description |
|---|---|---|
| Foyer | 2.13 x 4.26 | |
| Living Main | 3.96 x 4.11 | |
| Dining Main | 3.14 x 4.11 | |
| Kitchen Main | 4.11 x 4.57 | |
| Prim Bdrm Main | 4.01 x 3.40 | |
| Br Main | 3.50 x 4.11 | |
| Br Main | 3.35 x 3.50 | |
| Bathroom Main | - | |
| Br Lower | 6.70 x 3.50 | |
| Family Lower | 4.11 x 7.92 | |
| Laundry Lower | 2.13 x 3.96 | |
| Other Main | 2.43 x 3.50 |
| XXXXXXXX | XXX XX, XXXX |
XXXXXXX XXX XXXX |
|
| XXX XX, XXXX |
XXXXXX XXX XXXX |
$XXX,XXX | |
| XXXXXXXX | XXX XX, XXXX |
XXXX XXX XXXX |
$XXX,XXX |
| XXX XX, XXXX |
XXXXXX XXX XXXX |
$XXX,XXX | |
| XXXXXXXX | XXX XX, XXXX |
XXXXXXX XXX XXXX |
|
| XXX XX, XXXX |
XXXXXX XXX XXXX |
$XXX,XXX |
| XXXXXXXX XXXXXXX | XXX XX, XXXX | XXX XXXX |
| XXXXXXXX XXXXXX | XXX XX, XXXX | $679,000 XXX XXXX |
| XXXXXXXX XXXX | XXX XX, XXXX | $580,000 XXX XXXX |
| XXXXXXXX XXXXXX | XXX XX, XXXX | $599,000 XXX XXXX |
| XXXXXXXX XXXXXXX | XXX XX, XXXX | XXX XXXX |
| XXXXXXXX XXXXXX | XXX XX, XXXX | $649,000 XXX XXXX |

École élémentaire catholique J.-L.-Couroux
Elementary: CatholicSt Mary's Separate School
Elementary: CatholicCarleton Place Intermediate School
Elementary: PublicArklan Community Public School
Elementary: PublicBeckwith Public School
Elementary: PublicCaldwell Street Elementary School
Elementary: PublicFrederick Banting Secondary Alternate Pr
Secondary: PublicAlmonte District High School
Secondary: PublicCarleton Place High School
Secondary: PublicNotre Dame Catholic High School
Secondary: CatholicSacred Heart High School
Secondary: CatholicT R Leger School of Adult & Continuing Secondary School
Secondary: Public- 2 bath
- 3 bed
2466 ASHTON STATION Road, Beckwith, Ontario • K0A 1B0 • 910 - Beckwith Twp
- 2 bath
- 3 bed
108 Deer Lane, Beckwith, Ontario • K7C 4M2 • 910 - Beckwith Twp


