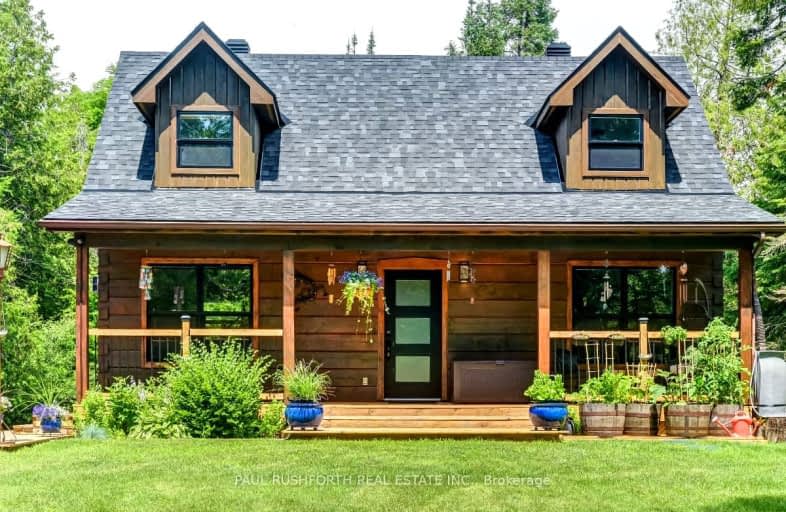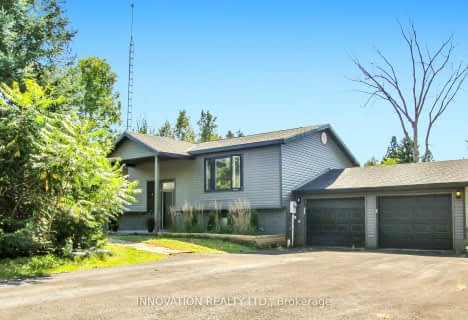Car-Dependent
- Almost all errands require a car.
Somewhat Bikeable
- Most errands require a car.

École élémentaire catholique J.-L.-Couroux
Elementary: CatholicSt Mary's Separate School
Elementary: CatholicCarleton Place Intermediate School
Elementary: PublicArklan Community Public School
Elementary: PublicBeckwith Public School
Elementary: PublicCaldwell Street Elementary School
Elementary: PublicÉcole secondaire catholique Paul-Desmarais
Secondary: CatholicFrederick Banting Secondary Alternate Pr
Secondary: PublicCarleton Place High School
Secondary: PublicNotre Dame Catholic High School
Secondary: CatholicSacred Heart High School
Secondary: CatholicT R Leger School of Adult & Continuing Secondary School
Secondary: Public-
Ashton Park
8930 Flewellyn Rd, Ashton ON 3.84km -
Munster North Park
Munster Rd, ON 7.61km -
Coyote Run Park
367 W Ridge Dr (Mazari Cres), Stittsville ON 15.55km
-
Scotiabank
85 Bridge St, Carleton Place ON K7C 2V4 9.97km -
Scotiabank
3438 McBean St, Richmond ON K0A 2Z0 16.07km -
TD Bank Financial Group
1270 Stittsville Main St, Stittsville ON K2S 1B1 17.25km




