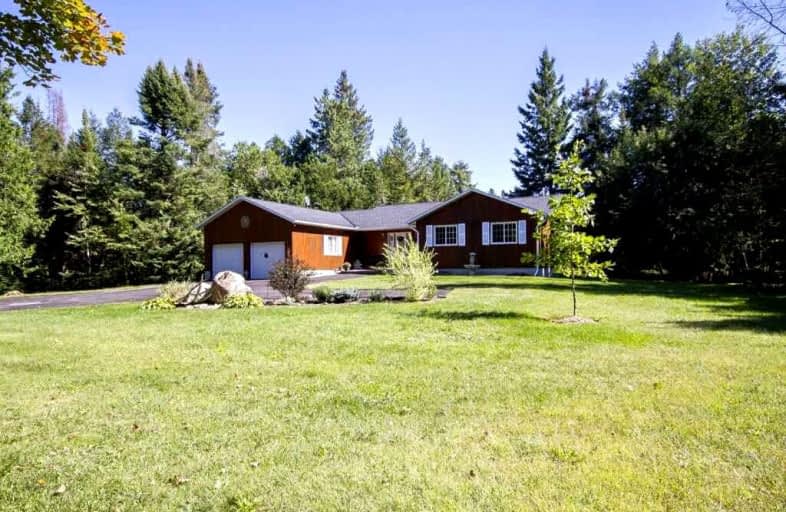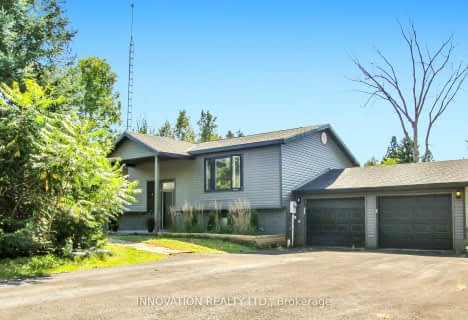
École élémentaire catholique J.-L.-Couroux
Elementary: Catholic
8.55 km
St Mary's Separate School
Elementary: Catholic
9.98 km
Carleton Place Intermediate School
Elementary: Public
9.33 km
Arklan Community Public School
Elementary: Public
9.35 km
Beckwith Public School
Elementary: Public
6.06 km
Caldwell Street Elementary School
Elementary: Public
9.76 km
École secondaire catholique Paul-Desmarais
Secondary: Catholic
19.31 km
Frederick Banting Secondary Alternate Pr
Secondary: Public
16.97 km
Carleton Place High School
Secondary: Public
10.12 km
Notre Dame Catholic High School
Secondary: Catholic
11.05 km
Sacred Heart High School
Secondary: Catholic
17.78 km
T R Leger School of Adult & Continuing Secondary School
Secondary: Public
10.51 km



