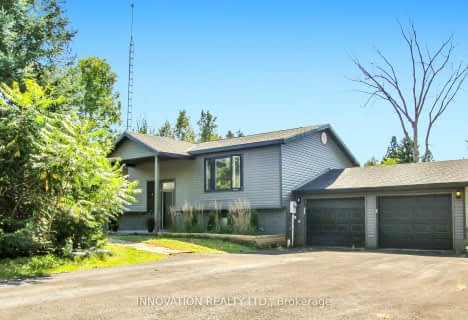
École élémentaire catholique J.-L.-Couroux
Elementary: Catholic
6.13 km
St Mary's Separate School
Elementary: Catholic
7.59 km
Carleton Place Intermediate School
Elementary: Public
7.01 km
Arklan Community Public School
Elementary: Public
7.08 km
Beckwith Public School
Elementary: Public
3.61 km
Caldwell Street Elementary School
Elementary: Public
7.36 km
Frederick Banting Secondary Alternate Pr
Secondary: Public
18.41 km
Almonte District High School
Secondary: Public
16.67 km
Carleton Place High School
Secondary: Public
7.72 km
Notre Dame Catholic High School
Secondary: Catholic
8.71 km
Sacred Heart High School
Secondary: Catholic
19.28 km
T R Leger School of Adult & Continuing Secondary School
Secondary: Public
8.20 km


