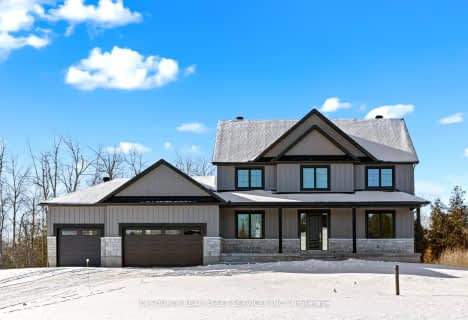
École élémentaire catholique J.-L.-Couroux
Elementary: CatholicSt Mary's Separate School
Elementary: CatholicCarleton Place Intermediate School
Elementary: PublicArklan Community Public School
Elementary: PublicCaldwell Street Elementary School
Elementary: PublicSt. Gregory Catholic
Elementary: CatholicHanley Hall Catholic High School
Secondary: CatholicAlmonte District High School
Secondary: PublicPerth and District Collegiate Institute
Secondary: PublicCarleton Place High School
Secondary: PublicNotre Dame Catholic High School
Secondary: CatholicT R Leger School of Adult & Continuing Secondary School
Secondary: Public-
Dunham Park
153 Dunham St, Carleton Place ON K7C 4N3 2.61km -
Riverside Park
Carleton Place ON 3.54km -
St. Jame’s Park
Bell St, Carleton Place ON K7C 1V9 4.38km
-
TD Canada Trust Branch and ATM
565 McNeely Ave, Carleton Place ON K7C 0A8 3.54km -
TD Canada Trust ATM
565 McNeely Ave, Carleton Place ON K7C 0A8 3.55km -
CIBC
10418 Hwy 7, Carleton Place ON K7C 3P2 3.58km
- 4 bath
- 6 bed
325 William Hay Drive West, Beckwith, Ontario • K7C 0C4 • 910 - Beckwith Twp
- 4 bath
- 4 bed
- 2500 sqft
302 McEwen's Mil Drive, Beckwith, Ontario • K7C 0C4 • 910 - Beckwith Twp
- 4 bath
- 5 bed
330 Gardiner Shore Lower Road, Beckwith, Ontario • K7C 0C4 • 910 - Beckwith Twp



