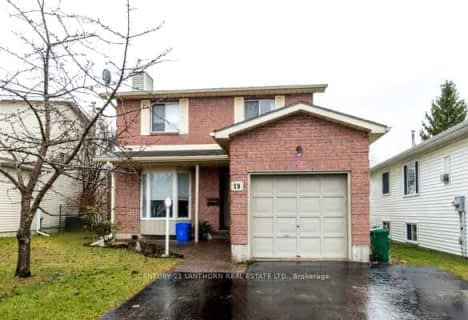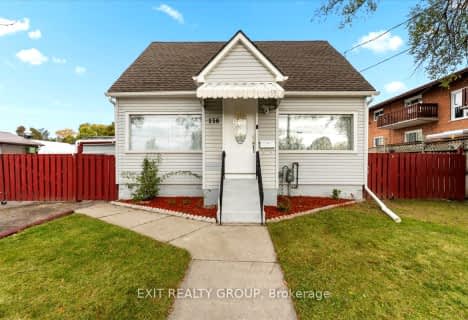
Our Lady of Fatima Catholic School
Elementary: Catholic
1.46 km
Holy Rosary Catholic School
Elementary: Catholic
0.92 km
Prince Charles Public School
Elementary: Public
1.49 km
Georges Vanier Catholic School
Elementary: Catholic
0.78 km
Prince of Wales Public School
Elementary: Public
0.99 km
Park Dale Public School
Elementary: Public
0.66 km
Sir James Whitney/Sagonaska Secondary School
Secondary: Provincial
3.10 km
Sir James Whitney School for the Deaf
Secondary: Provincial
3.10 km
Nicholson Catholic College
Secondary: Catholic
1.52 km
Quinte Secondary School
Secondary: Public
0.39 km
St Theresa Catholic Secondary School
Secondary: Catholic
1.79 km
Centennial Secondary School
Secondary: Public
2.45 km












