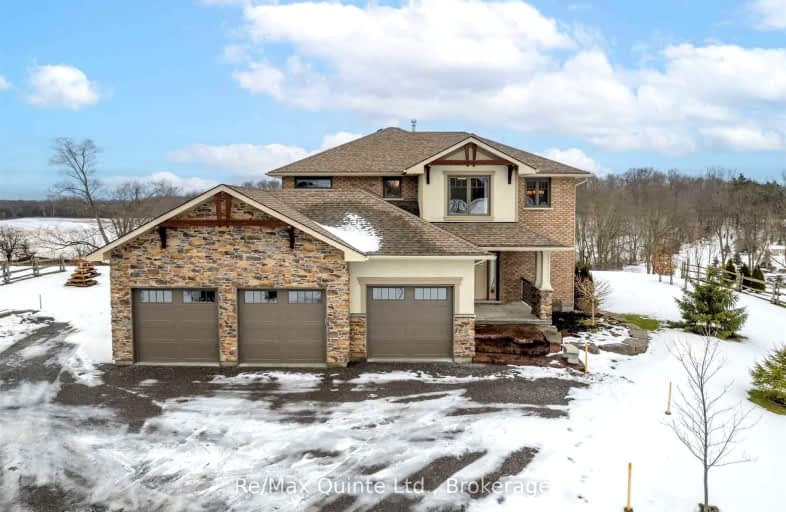Removed on Mar 31, 2023
Note: Property is not currently for sale or for rent.

-
Type: Detached
-
Style: 2-Storey
-
Size: 2500 sqft
-
Lot Size: 130.17 x 525.01 Feet
-
Age: 6-15 years
-
Taxes: $7,249 per year
-
Days on Site: 88 Days
-
Added: Jan 02, 2023 (2 months on market)
-
Updated:
-
Last Checked: 1 month ago
-
MLS®#: X5861738
-
Listed By: Re/max quinte ltd., brokerage
Beautifully Finished Home In The Sought After Hearth Stone Ridge Estates. Located Just 1.5 Hours From The Eastern Gta, And 15 Minutes North Of Belleville. This 2 Storey Home Built In 2015 Shows Like New. Built On A Premium Lot, On A Dead End Cul De Sac, With Great Views. The Stone, Stucco And Brick Home With Just Under 4,000 Finished Sq Ft Of Living Area. The Large, Gourmet Kitchen Offers Premium Stainless Appliances, Exquisite Granite And Large Island. The Primary Bedroom Is Complete With Gas Fireplace, Feature Stone Wall, Well Designed Walk In Closet And An Amazing 6 Pc En Suite Bathroom. The Walk Out Lower Level Has Large Rec Room Complete With Billiard Table, Bedroom/Den & 3 Pc Bath.
Extras
**Interboard Listing: Quinte & District Association Of Realtors** Legal Con't **Over Pt 6 21R22007 As In Ht29404; S/T Easement In Favour Of Union Gas Limited Over Pt 6 21R22007 As In Ht 29600; Belleville; County Of Hastings
Property Details
Facts for 101 Gentlebreeze Drive, Belleville
Status
Days on Market: 88
Sold Date: Apr 21, 2025
Closed Date: Nov 30, -0001
Expiry Date: Mar 31, 2023
Unavailable Date: Jun 07, 2023
Input Date: Jan 05, 2023
Property
Status: Sale
Property Type: Detached
Style: 2-Storey
Size (sq ft): 2500
Age: 6-15
Area: Belleville
Availability Date: Flexible
Inside
Bedrooms: 3
Bedrooms Plus: 1
Bathrooms: 4
Kitchens: 1
Rooms: 9
Den/Family Room: Yes
Air Conditioning: Central Air
Fireplace: Yes
Laundry Level: Main
Central Vacuum: Y
Washrooms: 4
Utilities
Electricity: Yes
Gas: Yes
Cable: Yes
Telephone: Yes
Building
Basement: Finished
Basement 2: W/O
Heat Type: Forced Air
Heat Source: Gas
Exterior: Brick
Exterior: Stone
Elevator: N
UFFI: No
Water Supply Type: Drilled Well
Water Supply: Well
Special Designation: Unknown
Parking
Driveway: Private
Garage Spaces: 3
Garage Type: Attached
Covered Parking Spaces: 12
Total Parking Spaces: 15
Fees
Tax Year: 2022
Tax Legal Description: Lot 3, Plan 21M218; Thurlow; *Con't In Mortgage
Taxes: $7,249
Highlights
Feature: Golf
Feature: Rolling
Land
Cross Street: Mudcat Rd
Municipality District: Belleville
Fronting On: East
Parcel Number: 405280225
Pool: None
Sewer: Septic
Lot Depth: 525.01 Feet
Lot Frontage: 130.17 Feet
Acres: .50-1.99
Zoning: Er 21 (3014)
Waterfront: None
Additional Media
- Virtual Tour: https://unbranded.youriguide.com/101_gentlebreeze_dr_belleville_on/
Rooms
Room details for 101 Gentlebreeze Drive, Belleville
| Type | Dimensions | Description |
|---|---|---|
| Living Main | 5.62 x 5.84 | Fireplace |
| Kitchen Main | 5.61 x 6.30 | Granite Counter |
| Dining Main | 4.20 x 4.42 | |
| Laundry Main | 2.84 x 3.62 | |
| Bathroom Main | 3.49 x 4.89 | 2 Pc Bath |
| Prim Bdrm 2nd | 4.96 x 7.70 | Fireplace |
| Bathroom 2nd | 3.49 x 4.89 | 6 Pc Ensuite |
| Br 2nd | 3.34 x 3.77 | |
| Br 2nd | 3.64 x 4.97 | |
| Bathroom 2nd | 1.66 x 2.92 | 3 Pc Bath |
| Rec Lower | 5.61 x 11.92 | |
| Bathroom Lower | 1.66 x 2.79 | 3 Pc Bath |
| XXXXXXXX | XXX XX, XXXX |
XXXX XXX XXXX |
$X,XXX,XXX |
| XXX XX, XXXX |
XXXXXX XXX XXXX |
$X,XXX,XXX | |
| XXXXXXXX | XXX XX, XXXX |
XXXXXXX XXX XXXX |
|
| XXX XX, XXXX |
XXXXXX XXX XXXX |
$X,XXX,XXX | |
| XXXXXXXX | XXX XX, XXXX |
XXXXXXX XXX XXXX |
|
| XXX XX, XXXX |
XXXXXX XXX XXXX |
$X,XXX,XXX | |
| XXXXXXXX | XXX XX, XXXX |
XXXX XXX XXXX |
$X,XXX,XXX |
| XXX XX, XXXX |
XXXXXX XXX XXXX |
$X,XXX,XXX | |
| XXXXXXXX | XXX XX, XXXX |
XXXXXXX XXX XXXX |
|
| XXX XX, XXXX |
XXXXXX XXX XXXX |
$X,XXX,XXX |
| XXXXXXXX XXXX | XXX XX, XXXX | $1,600,000 XXX XXXX |
| XXXXXXXX XXXXXX | XXX XX, XXXX | $1,649,900 XXX XXXX |
| XXXXXXXX XXXXXXX | XXX XX, XXXX | XXX XXXX |
| XXXXXXXX XXXXXX | XXX XX, XXXX | $1,799,900 XXX XXXX |
| XXXXXXXX XXXXXXX | XXX XX, XXXX | XXX XXXX |
| XXXXXXXX XXXXXX | XXX XX, XXXX | $1,299,990 XXX XXXX |
| XXXXXXXX XXXX | XXX XX, XXXX | $1,600,000 XXX XXXX |
| XXXXXXXX XXXXXX | XXX XX, XXXX | $1,649,900 XXX XXXX |
| XXXXXXXX XXXXXXX | XXX XX, XXXX | XXX XXXX |
| XXXXXXXX XXXXXX | XXX XX, XXXX | $1,799,900 XXX XXXX |

Holy Rosary Catholic School
Elementary: CatholicGeorges Vanier Catholic School
Elementary: CatholicFoxboro Public School
Elementary: PublicPrince of Wales Public School
Elementary: PublicPark Dale Public School
Elementary: PublicHarmony Public School
Elementary: PublicSir James Whitney/Sagonaska Secondary School
Secondary: ProvincialNicholson Catholic College
Secondary: CatholicQuinte Secondary School
Secondary: PublicMoira Secondary School
Secondary: PublicSt Theresa Catholic Secondary School
Secondary: CatholicCentennial Secondary School
Secondary: Public- 4 bath
- 3 bed
- 2000 sqft
107 Hidden Valley Drive, Belleville, Ontario • K0K 2V0 • Belleville
- 2 bath
- 3 bed
- 2000 sqft
18 Windwhisper Drive, Belleville, Ontario • K0K 2V0 • Belleville




