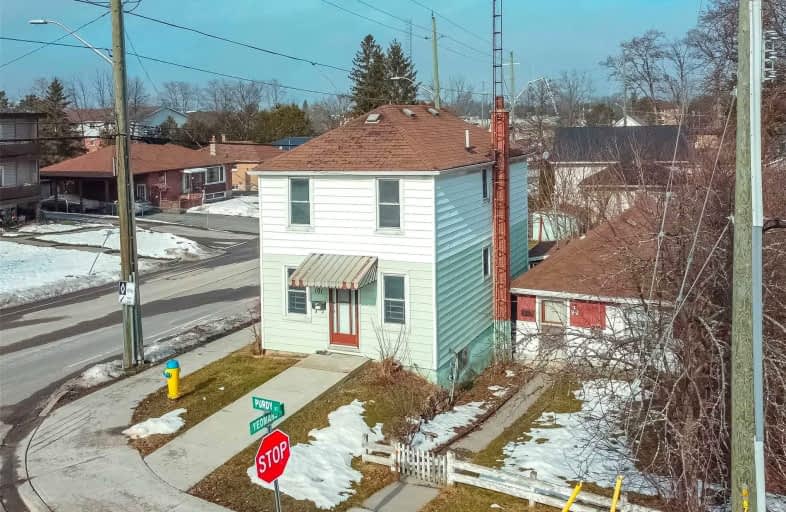Car-Dependent
- Most errands require a car.
44
/100
Somewhat Bikeable
- Most errands require a car.
48
/100

Centennial Secondary School Elementary School
Elementary: Public
1.50 km
Our Lady of Fatima Catholic School
Elementary: Catholic
0.50 km
Prince Charles Public School
Elementary: Public
0.68 km
Georges Vanier Catholic School
Elementary: Catholic
1.57 km
Sir John A Macdonald Public School
Elementary: Public
1.73 km
Park Dale Public School
Elementary: Public
0.89 km
Sir James Whitney/Sagonaska Secondary School
Secondary: Provincial
2.15 km
Sir James Whitney School for the Deaf
Secondary: Provincial
2.15 km
Nicholson Catholic College
Secondary: Catholic
1.41 km
Quinte Secondary School
Secondary: Public
0.89 km
St Theresa Catholic Secondary School
Secondary: Catholic
2.71 km
Centennial Secondary School
Secondary: Public
1.49 km
-
Parkdale Veterans Park
119 Birch St, Belleville ON K8P 4J5 1.12km -
Quinte Dog Park
Bay Ridge Rd, Belleville ON K8P 3P6 1.99km -
Memorial Gardens
Bell Blvd (Bell & North Park), Belleville ON 2.11km
-
Localcoin Bitcoin ATM - County Convenience Store
44 Moira St W, Belleville ON K8P 1S3 0.89km -
BMO Bank of Montreal
110 N Front St, Belleville ON K8P 5J8 1.04km -
TD Bank Financial Group
143 N Front St (N Front & College), Belleville ON K8P 3B5 1.08km




