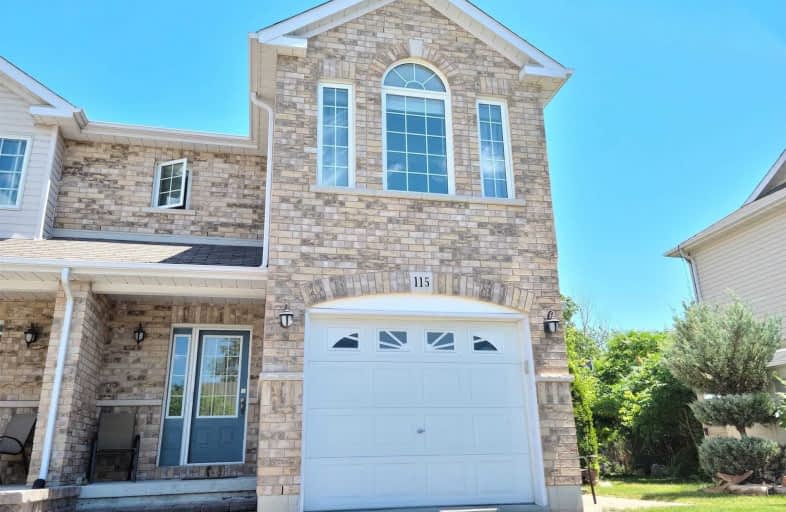Sold on Jun 25, 2021
Note: Property is not currently for sale or for rent.

-
Type: Att/Row/Twnhouse
-
Style: 2-Storey
-
Size: 1500 sqft
-
Lot Size: 25.56 x 136.94 Feet
-
Age: 6-15 years
-
Taxes: $4,181 per year
-
Days on Site: 2 Days
-
Added: Jun 23, 2021 (2 days on market)
-
Updated:
-
Last Checked: 2 hours ago
-
MLS®#: X5285525
-
Listed By: Royal lepage proalliance realty, brokerage
Don't Miss Out On This Geertsma Built End Unit Freehold Townhouse In A Very Sought After Location In The Heart Of Belleville. This Very Spacious 1608 Sq Ft. Home Has 3 Bedrooms And 3 Bathrooms, A Large Open Concept Kitchen And Great Room With Hardwood Flooring And Patio Doors Overlooking A Private 2 Tiered Deck. The Master Bedroom Features A Vaulted Ceiling, 4 Piece En-Suite And A Walk In Closet. But That's Not All!
Extras
There's A Finished Rec Room In The Basement And An Attached Garage With An Inside Entry, And No More Shuffling Cars Because Here Is A Double Paved Drive! This Beauty Won't Last Long!
Property Details
Facts for 115 Sara Court, Belleville
Status
Days on Market: 2
Last Status: Sold
Sold Date: Jun 25, 2021
Closed Date: Aug 26, 2021
Expiry Date: Sep 29, 2021
Sold Price: $550,000
Unavailable Date: Jun 25, 2021
Input Date: Jun 24, 2021
Prior LSC: Listing with no contract changes
Property
Status: Sale
Property Type: Att/Row/Twnhouse
Style: 2-Storey
Size (sq ft): 1500
Age: 6-15
Area: Belleville
Availability Date: Tbd
Inside
Bedrooms: 3
Bathrooms: 3
Kitchens: 1
Rooms: 7
Den/Family Room: No
Air Conditioning: Central Air
Fireplace: No
Laundry Level: Upper
Central Vacuum: Y
Washrooms: 3
Utilities
Electricity: Yes
Gas: Yes
Cable: Yes
Telephone: Yes
Building
Basement: Full
Basement 2: Part Fin
Heat Type: Forced Air
Heat Source: Gas
Exterior: Brick
Exterior: Vinyl Siding
Elevator: N
Water Supply: Municipal
Special Designation: Unknown
Other Structures: Garden Shed
Parking
Driveway: Pvt Double
Garage Spaces: 1
Garage Type: Attached
Covered Parking Spaces: 4
Total Parking Spaces: 5
Fees
Tax Year: 2021
Tax Legal Description: Pt Block 4, Pl 21M224, Pt 5,6,7 21R22536; S/T
Taxes: $4,181
Highlights
Feature: Hospital
Feature: Park
Feature: Place Of Worship
Feature: Public Transit
Feature: School
Feature: School Bus Route
Land
Cross Street: Sara Court Off Colle
Municipality District: Belleville
Fronting On: East
Parcel Number: 40133174
Pool: None
Sewer: Sewers
Lot Depth: 136.94 Feet
Lot Frontage: 25.56 Feet
Acres: < .50
Zoning: Residential
Waterfront: None
Additional Media
- Virtual Tour: https://my.matterport.com/show-mds?brand=0&m=rBahimWJ4xC
Rooms
Room details for 115 Sara Court, Belleville
| Type | Dimensions | Description |
|---|---|---|
| Foyer Main | 1.07 x 6.02 | |
| Kitchen Main | 4.19 x 5.68 | |
| Living Main | 3.99 x 5.69 | |
| Master 2nd | 3.25 x 5.69 | |
| Br 2nd | 4.52 x 3.00 | |
| Br 2nd | 3.48 x 2.82 | |
| Rec Bsmt | 4.98 x 5.69 |

| XXXXXXXX | XXX XX, XXXX |
XXXX XXX XXXX |
$XXX,XXX |
| XXX XX, XXXX |
XXXXXX XXX XXXX |
$XXX,XXX |
| XXXXXXXX XXXX | XXX XX, XXXX | $550,000 XXX XXXX |
| XXXXXXXX XXXXXX | XXX XX, XXXX | $459,900 XXX XXXX |

Our Lady of Fatima Catholic School
Elementary: CatholicHoly Rosary Catholic School
Elementary: CatholicPrince Charles Public School
Elementary: PublicGeorges Vanier Catholic School
Elementary: CatholicPrince of Wales Public School
Elementary: PublicPark Dale Public School
Elementary: PublicSir James Whitney/Sagonaska Secondary School
Secondary: ProvincialSir James Whitney School for the Deaf
Secondary: ProvincialNicholson Catholic College
Secondary: CatholicQuinte Secondary School
Secondary: PublicSt Theresa Catholic Secondary School
Secondary: CatholicCentennial Secondary School
Secondary: Public
