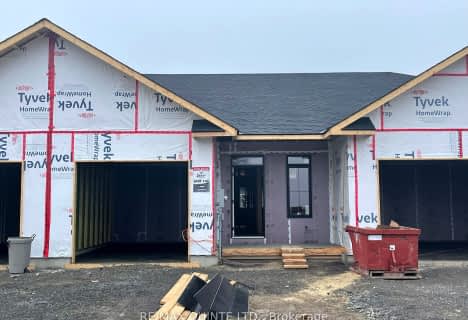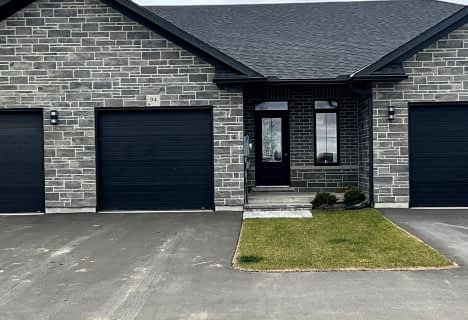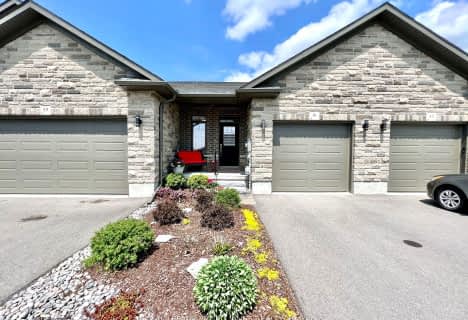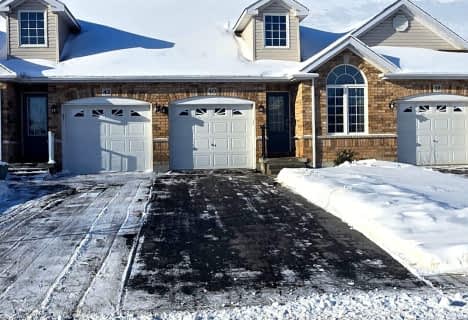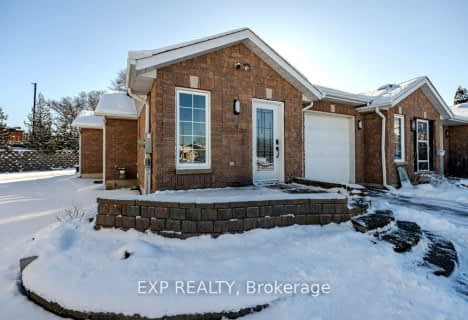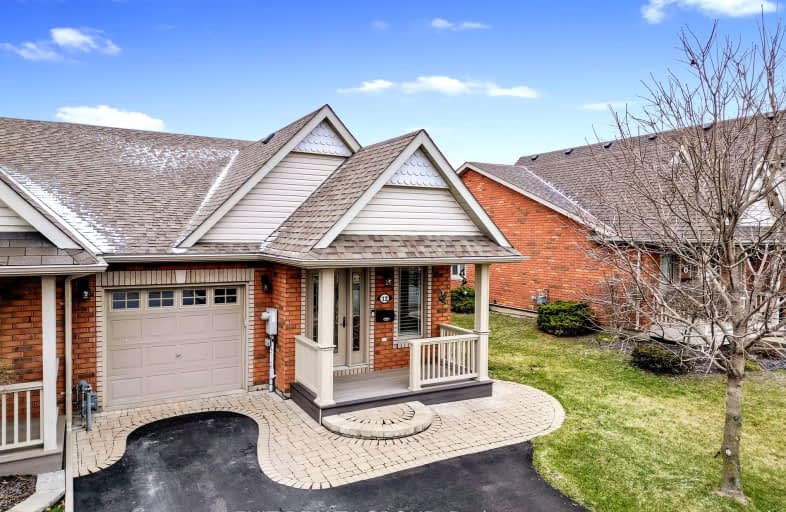
Somewhat Walkable
- Some errands can be accomplished on foot.
Very Bikeable
- Most errands can be accomplished on bike.

Our Lady of Fatima Catholic School
Elementary: CatholicHoly Rosary Catholic School
Elementary: CatholicPrince Charles Public School
Elementary: PublicGeorges Vanier Catholic School
Elementary: CatholicPrince of Wales Public School
Elementary: PublicPark Dale Public School
Elementary: PublicSir James Whitney/Sagonaska Secondary School
Secondary: ProvincialSir James Whitney School for the Deaf
Secondary: ProvincialNicholson Catholic College
Secondary: CatholicQuinte Secondary School
Secondary: PublicSt Theresa Catholic Secondary School
Secondary: CatholicCentennial Secondary School
Secondary: Public-
Piper Arms Pub
170 N Front Street, Belleville, ON K8P 3B8 0.48km -
Chuck's Roadhouse Bar & Grill
305 N Front Street, Belleville, ON K8P 3C3 0.6km -
Little Texas Bar & Grill
327 N Front Street, Belleville, ON K8P 3C4 0.74km
-
Jumbo Video
205 N Front Street, Belleville, ON K8N 1W3 0.39km -
McDonald's
185 N. Front St., Belleville, ON K8P 3C1 0.45km -
Starbucks
295 N Front Street, Belleville, ON K8P 3C3 0.49km
-
Planet Fitness
199 Bell Boulevard, Belleville, ON K8P 5B8 0.79km -
GoodLife Fitness
390 North Front Street, Belleville Quinte Mall, Belleville, ON K8P 3E1 1.07km -
Infinite Martial Arts & Fitness
315 Bell Boulevard, Belleville, ON K8P 5H3 1.4km
-
Geen's Pharmasave
305 North Front Street, Belleville, ON K8P 3C3 0.61km -
Shoppers Drug Mart
390 N Front Street, Belleville, ON K8P 3E1 0.99km -
Shoppers Drug Mart
150 Sidney Street., Belleville, ON K8P 5L6 2.32km
-
Harvey's
233 North Front St, Belleville, ON K8P 3C3 0.31km -
Domino's Pizza
262 N Front St, Belleville, ON K8P 3C4 0.33km -
Oxus Kebob & Shawarma
268 N Front Street, Belleville, ON K8P 3C4 0.35km
-
Quinte Mall
390 N Front Street, Belleville, ON K8P 3E1 0.98km -
Dollarama - Wal-Mart Centre
264 Millennium Pkwy, Belleville, ON K8N 4Z5 1.53km -
XS Cargo
366 N Front Street, Belleville, ON K8P 5E6 0.81km
-
FreshCo
305 N Front Street, Belleville, ON K8P 3C3 0.61km -
Metro
110 North Front Street, Belleville, ON K8P 3B6 0.63km -
M&M Food Market
149 Bell Blvd, Unit A3, Centre Point Mall, Belleville, ON K8P 5N8 0.81km
-
Liquor Control Board of Ontario
2 Lake Street, Picton, ON K0K 2T0 27.78km -
LCBO
30 Ottawa Street, Havelock, ON K0L 1Z0 48.32km
-
Canadian Tire Gas+ - Belleville
101 Bell Boulevard, Belleville, ON K8P 4V2 0.81km -
Pioneer
379 N Front Street, Belleville, ON K8P 3C9 0.94km -
Belleville Toyota
48 Millennium Parkway, Belleville, ON K8N 4Z5 1.56km
-
Galaxy Cinemas Belleville
160 Bell Boulevard, Belleville, ON K8P 5L2 0.88km -
Belleville Cineplex
321 Front Street, Belleville, ON K8N 2Z9 1.17km -
Centre Theatre
120 Dundas Street W, Trenton, ON K8V 3P3 17km
-
County of Prince Edward Public Library, Picton Branch
208 Main Street, Picton, ON K0K 2T0 27.99km -
Lennox & Addington County Public Library Office
25 River Road, Napanee, ON K7R 3S6 36.37km -
Lennox & Addington County Public Library Office
97 Thomas Street E, Napanee, ON K7R 4B9 36.47km
-
Quinte Health Care Belleville General Hospital
265 Dundas Street E, Belleville, ON K8N 5A9 3.22km -
Prince Edward County Memorial Hospital
403 Picton Main Street, Picton, ON K0K 2T0 27.61km -
Lennox & Addington County General Hospital
8 Richmond Park Drive, Napanee, ON K7R 2Z4 34.97km
-
Parkdale Veterans Park
119 Birch St, Belleville ON K8P 4J5 0.71km -
Memorial Gardens
Bell Blvd (Bell & North Park), Belleville ON 0.93km -
The Pirate Ship Park
Moira St E, Belleville ON 1.08km
-
RBC Royal Bank
246 N Front St, Belleville ON K8P 3C2 0.28km -
TD Canada Trust Branch and ATM
143 N Front St, Belleville ON K8P 3B5 0.63km -
TD Bank Financial Group
143 N Front St (N Front & College), Belleville ON K8P 3B5 0.63km


