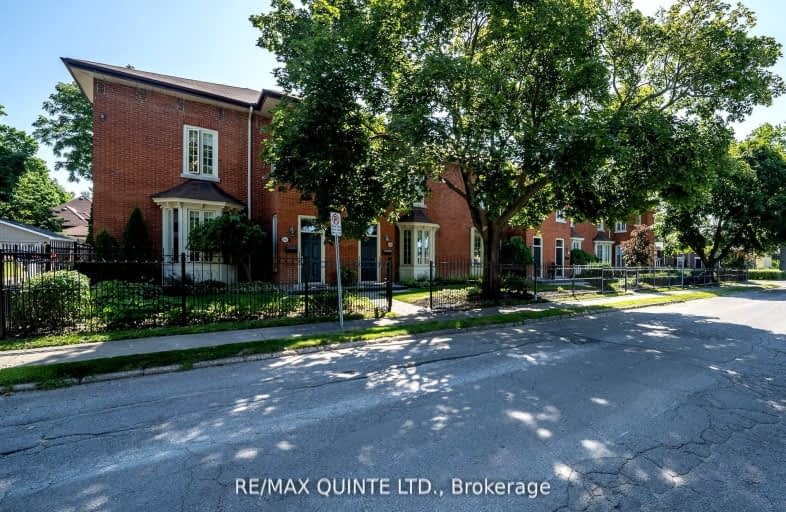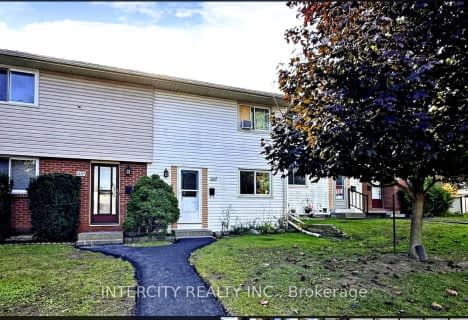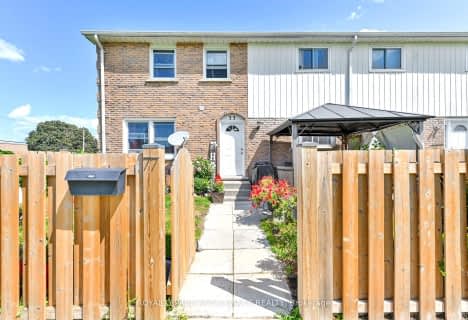Sold on Nov 12, 2024
Note: Property is not currently for sale or for rent.

-
Type: Condo Townhouse
-
Style: 2-Storey
-
Size: 700 sqft
-
Pets: Restrict
-
Age: No Data
-
Taxes: $241 per year
-
Maintenance Fees: 412.46 /mo
-
Days on Site: 27 Days
-
Added: Oct 16, 2024 (3 weeks on market)
-
Updated:
-
Last Checked: 1 month ago
-
MLS®#: X9397701
-
Listed By: Re/max quinte ltd.
If you have been waiting to jump into the housing market now is your chance!!! There is no better value in the Quinte Area in the under 300k price range!!!! This two story, townhouse style condo is located on one of the prettiest streets in all of Belleville's Old East Hill. With 2 baths, a large primary bedroom, and a den that could easily be converted for a variety of uses, this condo is perfect for a young professional, a first time home buyer or an investor looking to buy into Belleville's most sought after neighborhood. This incredible location allows you to walk to the Corby Rose Garden, East Hill park and the downtown district within a matter of minutes. The entire complex recently had the basement waterproofed and the exterior landscaping updated with stone walkways and patios all the way around. The unfinished lower level is great for storage and has a small laundry area. Condo fees are $412.46 /Monthly which includes Association Fee, Building Insurance, Building Maintenance, Ground Maintenance/Landscaping, Parking, Private Garbage Removal, Property Management Fees, Roof, Snow Removal, and windows . Don't miss your chance to buy into this amazing neighborhood at an incredible price point!! Check out the virtual tour in HD!!
Property Details
Facts for 12 Queen Street, Belleville
Status
Days on Market: 27
Last Status: Sold
Sold Date: Nov 12, 2024
Closed Date: Dec 02, 2024
Expiry Date: Jan 16, 2025
Sold Price: $260,000
Unavailable Date: Nov 13, 2024
Input Date: Oct 16, 2024
Property
Status: Sale
Property Type: Condo Townhouse
Style: 2-Storey
Size (sq ft): 700
Area: Belleville
Availability Date: immeadiate
Assessment Amount: $128,000
Assessment Year: 2024
Inside
Bedrooms: 1
Bathrooms: 2
Kitchens: 1
Rooms: 6
Den/Family Room: No
Patio Terrace: None
Unit Exposure: East
Air Conditioning: Central Air
Fireplace: Yes
Laundry Level: Lower
Washrooms: 2
Building
Stories: 1
Basement: Unfinished
Heat Type: Forced Air
Heat Source: Gas
Exterior: Brick
UFFI: No
Green Verification Status: N
Special Designation: Unknown
Parking
Garage Type: None
Parking Designation: Exclusive
Parking Features: Private
Covered Parking Spaces: 1
Total Parking Spaces: 1
Locker
Locker: None
Fees
Tax Year: 2024
Building Insurance Included: Yes
Common Elements Included: Yes
Taxes: $241
Land
Cross Street: John St and Queen St
Municipality District: Belleville
Parcel Number: 408290011
Zoning: R5-14
Condo
Condo Registry Office: HHC
Condo Corp#: 29
Property Management: Royal Property
Rooms
Room details for 12 Queen Street, Belleville
| Type | Dimensions | Description |
|---|---|---|
| Living Main | 3.67 x 3.81 | Combined W/Dining |
| Kitchen Main | 3.67 x 4.86 | |
| Prim Bdrm 2nd | 3.59 x 3.76 | |
| 2nd Br 2nd | 3.59 x 3.79 | |
| Other Bsmt | 3.45 x 8.43 | Unfinished |
| XXXXXXXX | XXX XX, XXXX |
XXXXXX XXX XXXX |
$XXX,XXX |
| XXXXXXXX | XXX XX, XXXX |
XXXXXXX XXX XXXX |
|
| XXX XX, XXXX |
XXXXXX XXX XXXX |
$XXX,XXX | |
| XXXXXXXX | XXX XX, XXXX |
XXXXXXX XXX XXXX |
|
| XXX XX, XXXX |
XXXXXX XXX XXXX |
$XXX,XXX | |
| XXXXXXXX | XXX XX, XXXX |
XXXX XXX XXXX |
$XXX,XXX |
| XXX XX, XXXX |
XXXXXX XXX XXXX |
$XXX,XXX | |
| XXXXXXXX | XXX XX, XXXX |
XXXXXXX XXX XXXX |
|
| XXX XX, XXXX |
XXXXXX XXX XXXX |
$XXX,XXX | |
| XXXXXXXX | XXX XX, XXXX |
XXXXXXX XXX XXXX |
|
| XXX XX, XXXX |
XXXXXX XXX XXXX |
$XXX,XXX | |
| XXXXXXXX | XXX XX, XXXX |
XXXXXXX XXX XXXX |
|
| XXX XX, XXXX |
XXXXXX XXX XXXX |
$XXX,XXX | |
| XXXXXXXX | XXX XX, XXXX |
XXXXXXX XXX XXXX |
|
| XXX XX, XXXX |
XXXXXX XXX XXXX |
$XXX,XXX | |
| XXXXXXXX | XXX XX, XXXX |
XXXX XXX XXXX |
$XXX,XXX |
| XXX XX, XXXX |
XXXXXX XXX XXXX |
$XXX,XXX | |
| XXXXXXXX | XXX XX, XXXX |
XXXXXXXX XXX XXXX |
|
| XXX XX, XXXX |
XXXXXX XXX XXXX |
$XX,XXX | |
| XXXXXXXX | XXX XX, XXXX |
XXXXXXXX XXX XXXX |
|
| XXX XX, XXXX |
XXXXXX XXX XXXX |
$XX,XXX | |
| XXXXXXXX | XXX XX, XXXX |
XXXXXXXX XXX XXXX |
|
| XXX XX, XXXX |
XXXXXX XXX XXXX |
$XX,XXX | |
| XXXXXXXX | XXX XX, XXXX |
XXXXXXXX XXX XXXX |
|
| XXX XX, XXXX |
XXXXXX XXX XXXX |
$XX,XXX | |
| XXXXXXXX | XXX XX, XXXX |
XXXX XXX XXXX |
$XX,XXX |
| XXX XX, XXXX |
XXXXXX XXX XXXX |
$XX,XXX | |
| XXXXXXXX | XXX XX, XXXX |
XXXXXXX XXX XXXX |
|
| XXX XX, XXXX |
XXXXXX XXX XXXX |
$XXX,XXX |
| XXXXXXXX XXXXXX | XXX XX, XXXX | $279,900 XXX XXXX |
| XXXXXXXX XXXXXXX | XXX XX, XXXX | XXX XXXX |
| XXXXXXXX XXXXXX | XXX XX, XXXX | $294,900 XXX XXXX |
| XXXXXXXX XXXXXXX | XXX XX, XXXX | XXX XXXX |
| XXXXXXXX XXXXXX | XXX XX, XXXX | $299,900 XXX XXXX |
| XXXXXXXX XXXX | XXX XX, XXXX | $113,000 XXX XXXX |
| XXXXXXXX XXXXXX | XXX XX, XXXX | $116,900 XXX XXXX |
| XXXXXXXX XXXXXXX | XXX XX, XXXX | XXX XXXX |
| XXXXXXXX XXXXXX | XXX XX, XXXX | $116,900 XXX XXXX |
| XXXXXXXX XXXXXXX | XXX XX, XXXX | XXX XXXX |
| XXXXXXXX XXXXXX | XXX XX, XXXX | $119,900 XXX XXXX |
| XXXXXXXX XXXXXXX | XXX XX, XXXX | XXX XXXX |
| XXXXXXXX XXXXXX | XXX XX, XXXX | $124,900 XXX XXXX |
| XXXXXXXX XXXXXXX | XXX XX, XXXX | XXX XXXX |
| XXXXXXXX XXXXXX | XXX XX, XXXX | $126,900 XXX XXXX |
| XXXXXXXX XXXX | XXX XX, XXXX | $122,000 XXX XXXX |
| XXXXXXXX XXXXXX | XXX XX, XXXX | $124,500 XXX XXXX |
| XXXXXXXX XXXXXXXX | XXX XX, XXXX | XXX XXXX |
| XXXXXXXX XXXXXX | XXX XX, XXXX | $99,900 XXX XXXX |
| XXXXXXXX XXXXXXXX | XXX XX, XXXX | XXX XXXX |
| XXXXXXXX XXXXXX | XXX XX, XXXX | $99,900 XXX XXXX |
| XXXXXXXX XXXXXXXX | XXX XX, XXXX | XXX XXXX |
| XXXXXXXX XXXXXX | XXX XX, XXXX | $99,900 XXX XXXX |
| XXXXXXXX XXXXXXXX | XXX XX, XXXX | XXX XXXX |
| XXXXXXXX XXXXXX | XXX XX, XXXX | $94,900 XXX XXXX |
| XXXXXXXX XXXX | XXX XX, XXXX | $62,000 XXX XXXX |
| XXXXXXXX XXXXXX | XXX XX, XXXX | $64,900 XXX XXXX |
| XXXXXXXX XXXXXXX | XXX XX, XXXX | XXX XXXX |
| XXXXXXXX XXXXXX | XXX XX, XXXX | $389,900 XXX XXXX |
Very Walkable
- Most errands can be accomplished on foot.
Very Bikeable
- Most errands can be accomplished on bike.

Queen Elizabeth Public School
Elementary: PublicHoly Rosary Catholic School
Elementary: CatholicQueen Victoria School
Elementary: PublicPrince Charles Public School
Elementary: PublicPrince of Wales Public School
Elementary: PublicSt Michael Catholic School
Elementary: CatholicSir James Whitney School for the Deaf
Secondary: ProvincialNicholson Catholic College
Secondary: CatholicQuinte Secondary School
Secondary: PublicMoira Secondary School
Secondary: PublicSt Theresa Catholic Secondary School
Secondary: CatholicCentennial Secondary School
Secondary: Public-
Lion’s Park
54 Station St (Station St), Belleville ON K8N 2S5 0.67km -
Water Front Trail Park
Belleville ON 0.84km -
QV Playground
Belleville ON 0.85km
-
CIBC
237 N Front St (Campbell), Belleville ON K8P 3C3 0.41km -
BMO Bank of Montreal
201 Front St, Belleville ON K8N 5A4 0.45km -
TD Bank Financial Group
202 Front St (at Bridge St W), Belleville ON K8N 2Z2 0.48km
- 2 bath
- 3 bed
- 1000 sqft
38-19 Tracey Park Drive, Belleville, Ontario • K8P 4R4 • Belleville
- 2 bath
- 3 bed
- 1000 sqft
Unit -209 North Park Street, Belleville, Ontario • K8P 4T9 • Belleville Ward
- 2 bath
- 3 bed
- 1000 sqft
77-25 Tracey Park Drive, Belleville, Ontario • K8P 4R4 • Belleville
- 2 bath
- 2 bed
- 1200 sqft
14-179 HERCHIMER Avenue, Belleville, Ontario • K8N 4G7 • Belleville Ward






