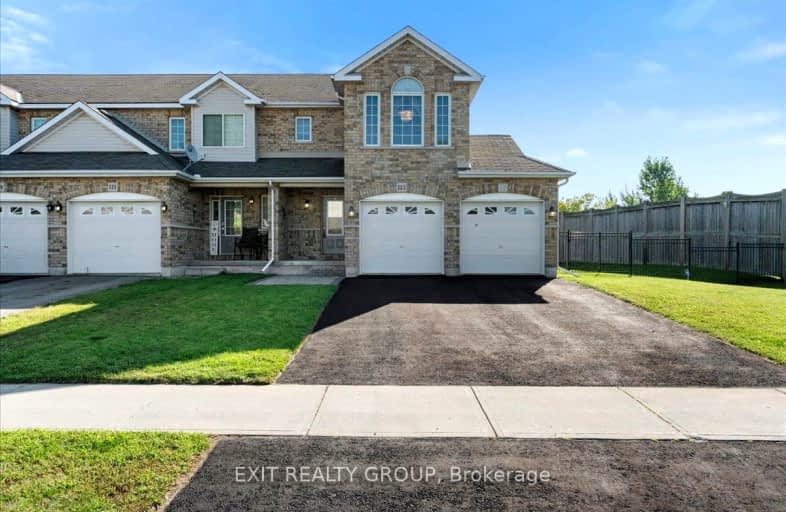Somewhat Walkable
- Some errands can be accomplished on foot.
Bikeable
- Some errands can be accomplished on bike.

Our Lady of Fatima Catholic School
Elementary: CatholicHoly Rosary Catholic School
Elementary: CatholicPrince Charles Public School
Elementary: PublicGeorges Vanier Catholic School
Elementary: CatholicPrince of Wales Public School
Elementary: PublicPark Dale Public School
Elementary: PublicSir James Whitney/Sagonaska Secondary School
Secondary: ProvincialSir James Whitney School for the Deaf
Secondary: ProvincialNicholson Catholic College
Secondary: CatholicQuinte Secondary School
Secondary: PublicSt Theresa Catholic Secondary School
Secondary: CatholicCentennial Secondary School
Secondary: Public-
Lion’s Park
54 Station St (Station St), Belleville ON K8N 2S5 1.01km -
Parkdale Veterans Park
119 Birch St, Belleville ON K8P 4J5 1.02km -
Queen Anne Playground
Belleville ON 1.15km
-
BMO Bank of Montreal
110 N Front St, Belleville ON K8P 5J8 0.47km -
TD Bank Financial Group
143 N Front St (N Front & College), Belleville ON K8P 3B5 0.48km -
TD Canada Trust Branch and ATM
143 N Front St, Belleville ON K8P 3B5 0.49km
- 2 bath
- 3 bed
- 1500 sqft
#37-24 Church Street South, Belleville, Ontario • K8N 0A9 • Belleville




