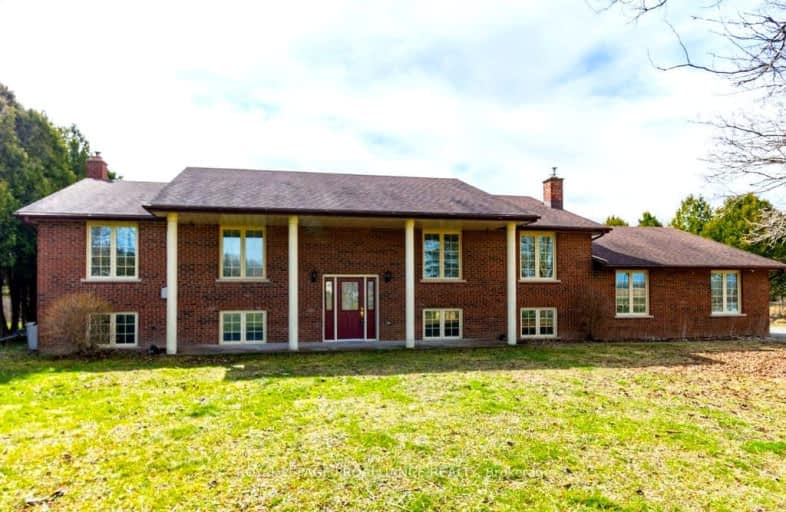Car-Dependent
- Almost all errands require a car.
0
/100
Somewhat Bikeable
- Most errands require a car.
36
/100

Holy Rosary Catholic School
Elementary: Catholic
9.08 km
Queen Victoria School
Elementary: Public
9.35 km
St Joseph Catholic School
Elementary: Catholic
9.69 km
Prince of Wales Public School
Elementary: Public
8.86 km
Harmony Public School
Elementary: Public
3.28 km
Harry J Clarke Public School
Elementary: Public
9.06 km
Sir James Whitney School for the Deaf
Secondary: Provincial
12.49 km
Nicholson Catholic College
Secondary: Catholic
10.07 km
Quinte Secondary School
Secondary: Public
9.56 km
Moira Secondary School
Secondary: Public
8.85 km
St Theresa Catholic Secondary School
Secondary: Catholic
7.72 km
Centennial Secondary School
Secondary: Public
11.87 km
-
Thurlow Dog Park
Farnham Rd, Belleville ON 6.54km -
The Pirate Ship Park
Moira St E, Belleville ON 8.19km -
Hillcrest Park
Centre St (Centre & McFarland), Belleville ON K8N 4X7 8.23km
-
HODL Bitcoin ATM - MAJHA GAS & VARIETY
6658 Hwy 62, Belleville ON K8N 4Z5 7.31km -
CIBC
379 N Front St, Belleville ON K8P 3C8 8.35km -
BDO Canada Ltd
100 Bell Blvd, Belleville ON K8P 4Y7 8.57km


