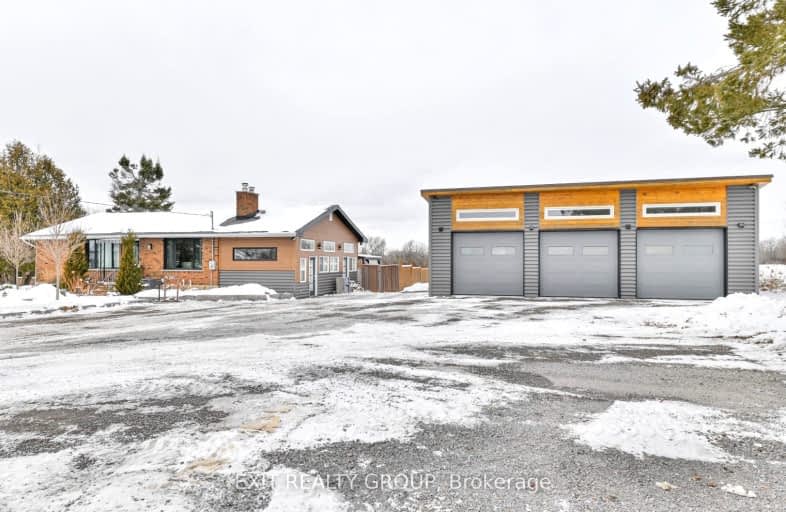Car-Dependent
- Almost all errands require a car.
Somewhat Bikeable
- Most errands require a car.

Holy Rosary Catholic School
Elementary: CatholicQueen Victoria School
Elementary: PublicSt Joseph Catholic School
Elementary: CatholicPrince of Wales Public School
Elementary: PublicHarmony Public School
Elementary: PublicHarry J Clarke Public School
Elementary: PublicSir James Whitney School for the Deaf
Secondary: ProvincialNicholson Catholic College
Secondary: CatholicQuinte Secondary School
Secondary: PublicMoira Secondary School
Secondary: PublicSt Theresa Catholic Secondary School
Secondary: CatholicCentennial Secondary School
Secondary: Public-
Thurlow Dog Park
Farnham Rd, Belleville ON 7.58km -
Old Madoc Road Dog Walk
Old Madoc Rd (Old Madoc & Zion), Ontario 8.94km -
Hillcrest Park
Centre St (Centre & McFarland), Belleville ON K8N 4X7 9.05km
-
CIBC
379 N Front St, Belleville ON K8P 3C8 9.31km -
BMO Bank of Montreal
396 N Front St, Belleville ON K8P 3C9 9.37km -
Scotiabank
90 Bell Blvd, Belleville ON K8P 5L2 9.51km










