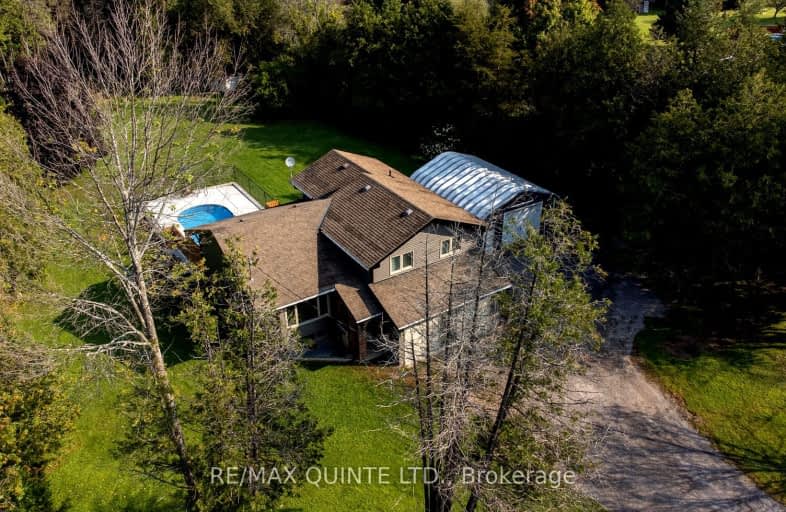Car-Dependent
- Almost all errands require a car.
6
/100
Somewhat Bikeable
- Most errands require a car.
30
/100

Queen Victoria School
Elementary: Public
12.18 km
Foxboro Public School
Elementary: Public
8.73 km
Prince of Wales Public School
Elementary: Public
11.73 km
Tyendinaga Public School
Elementary: Public
9.53 km
Harmony Public School
Elementary: Public
5.88 km
Harry J Clarke Public School
Elementary: Public
11.80 km
Sir James Whitney School for the Deaf
Secondary: Provincial
15.37 km
Nicholson Catholic College
Secondary: Catholic
12.92 km
Quinte Secondary School
Secondary: Public
12.44 km
Moira Secondary School
Secondary: Public
11.56 km
St Theresa Catholic Secondary School
Secondary: Catholic
10.60 km
Centennial Secondary School
Secondary: Public
14.75 km
-
Old Madoc Road Dog Walk
OLD MADOC Rd (Old Madoc & Zion), Ontario 8.8km -
Thurlow Dog Park
Farnham Rd, Belleville ON 9.4km -
The Pirate Ship Park
Moira St E, Belleville ON 11.07km
-
CIBC
379 N Front St, Belleville ON K8P 3C8 11.23km -
BMO Bank of Montreal
396 N Front St, Belleville ON K8P 3C9 11.29km -
Scotiabank
90 Bell Blvd, Belleville ON K8P 5L2 11.4km


