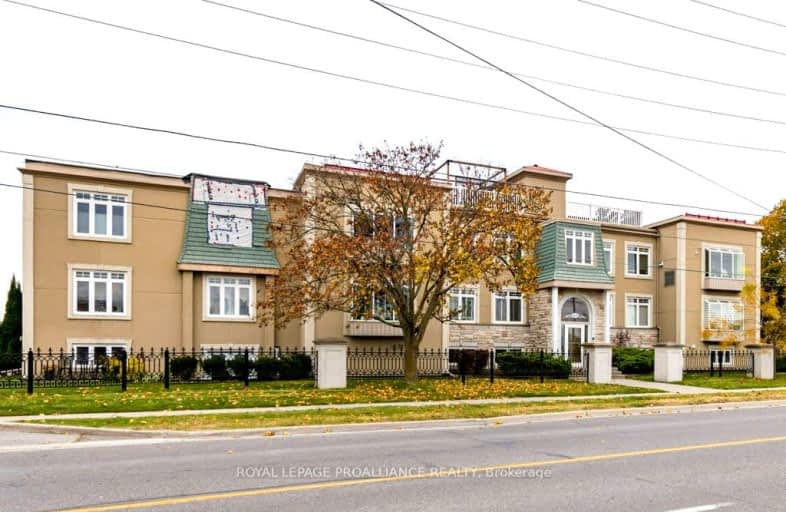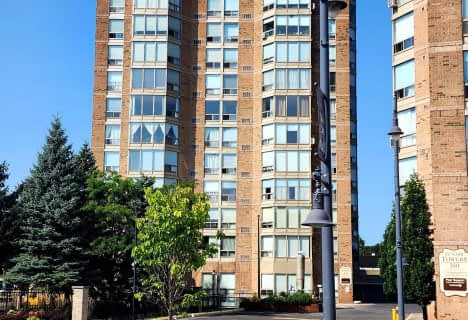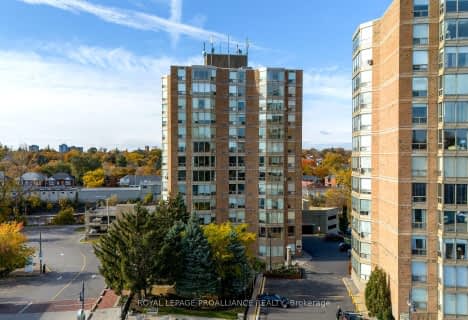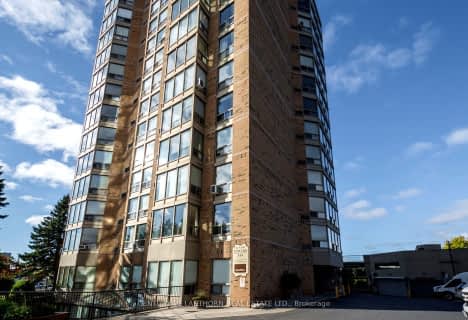Somewhat Walkable
- Some errands can be accomplished on foot.
Bikeable
- Some errands can be accomplished on bike.

Queen Elizabeth Public School
Elementary: PublicHoly Rosary Catholic School
Elementary: CatholicQueen Victoria School
Elementary: PublicSt Joseph Catholic School
Elementary: CatholicSt Michael Catholic School
Elementary: CatholicHarry J Clarke Public School
Elementary: PublicSir James Whitney School for the Deaf
Secondary: ProvincialNicholson Catholic College
Secondary: CatholicQuinte Secondary School
Secondary: PublicMoira Secondary School
Secondary: PublicSt Theresa Catholic Secondary School
Secondary: CatholicCentennial Secondary School
Secondary: Public-
Diamond Street Park
Diamond St, Frankford ON 0.12km -
Stanley Parkette & Trail
32 Stanley Park Dr, Belleville ON 0.58km -
East Bayshore Park
Keegan Pkwy, Belleville ON 0.95km
-
CIBC
470 Dundas St E (Bayview Mall), Belleville ON K8N 1G1 0.34km -
BMO Bank of Montreal
470 Dundas St E, Belleville ON K8N 1G1 0.39km -
President's Choice Financial Pavilion and ATM
400 Dundas St E, Belleville ON K8N 1E8 0.74km













