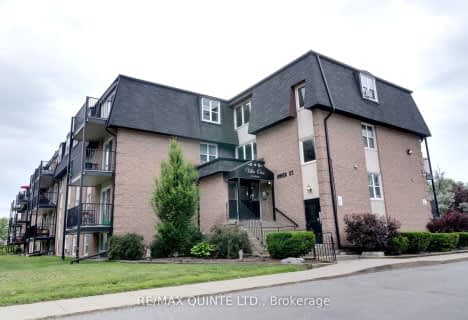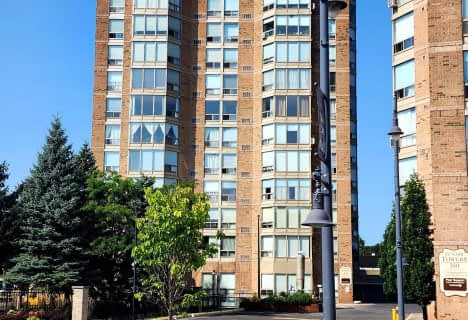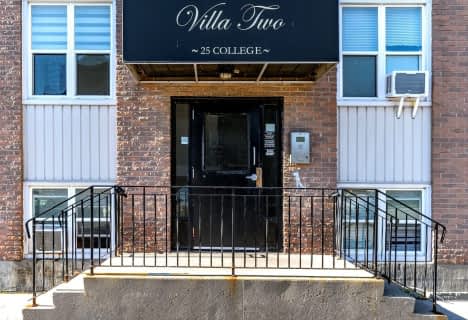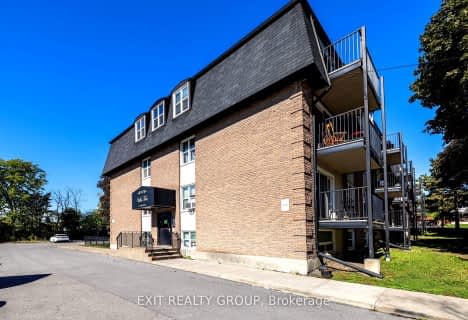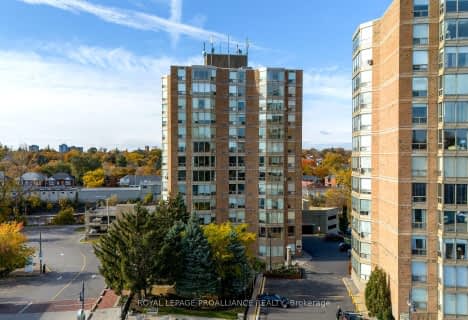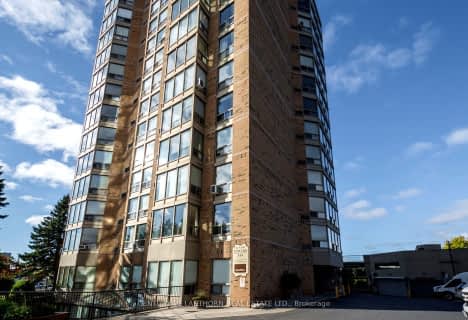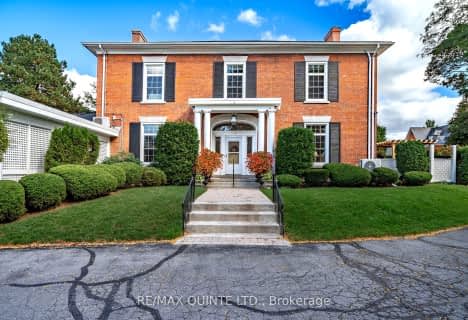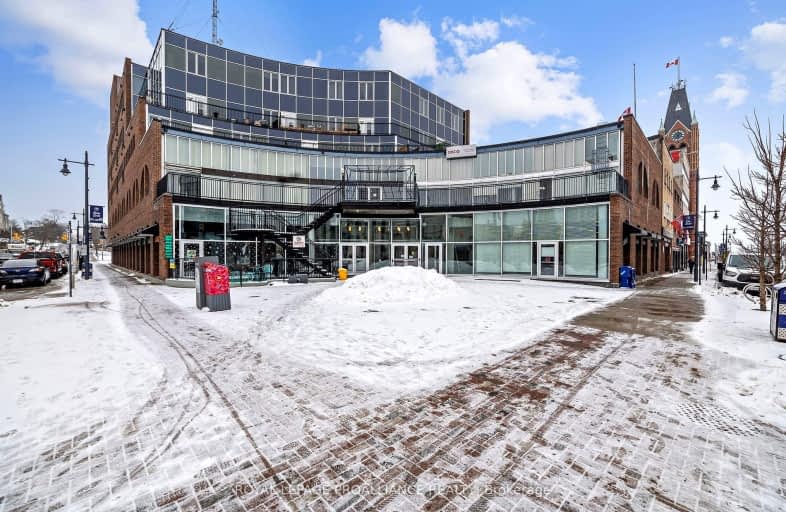
Very Walkable
- Most errands can be accomplished on foot.
Very Bikeable
- Most errands can be accomplished on bike.

Our Lady of Fatima Catholic School
Elementary: CatholicHoly Rosary Catholic School
Elementary: CatholicQueen Victoria School
Elementary: PublicPrince Charles Public School
Elementary: PublicPrince of Wales Public School
Elementary: PublicSt Michael Catholic School
Elementary: CatholicSir James Whitney/Sagonaska Secondary School
Secondary: ProvincialSir James Whitney School for the Deaf
Secondary: ProvincialNicholson Catholic College
Secondary: CatholicQuinte Secondary School
Secondary: PublicSt Theresa Catholic Secondary School
Secondary: CatholicCentennial Secondary School
Secondary: Public-
Quinte Dog Park
Bay Ridge Rd, Belleville ON K8P 3P6 1.05km -
Water Front Trail Park
Belleville ON 1.04km -
South Foster Park
Foster Ave S (Foster & Keegan), Belleville ON 1.17km
-
CIBC
199 Front St, Belleville ON K8N 5H5 0km -
BMO Bank of Montreal
201 Front St, Belleville ON K8N 5A4 0.07km -
Scotiabank
175 Front St (Front & McAnnany), Belleville ON K8N 2Y9 0.07km
For Sale
More about this building
View 199 Front Street, Belleville- 3 bath
- 2 bed
- 1800 sqft
02-99 Bridge Street East, Belleville, Ontario • K8N 1M2 • Belleville


